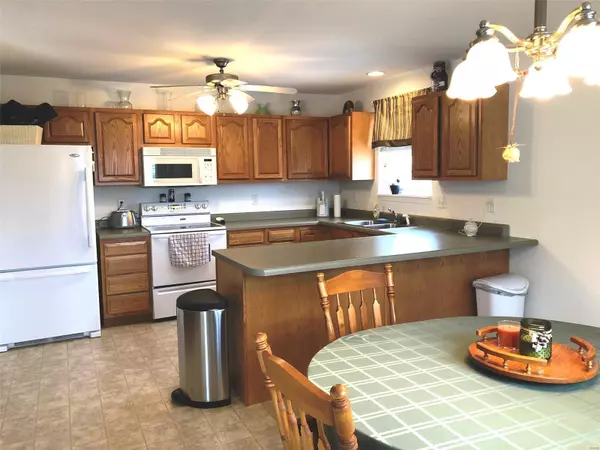For more information regarding the value of a property, please contact us for a free consultation.
3491 Pierland DR Pocahontas, IL 62275
Want to know what your home might be worth? Contact us for a FREE valuation!

Our team is ready to help you sell your home for the highest possible price ASAP
Key Details
Sold Price $208,000
Property Type Single Family Home
Sub Type Residential
Listing Status Sold
Purchase Type For Sale
Square Footage 2,685 sqft
Price per Sqft $77
Subdivision Country Manor 2Nd Sub
MLS Listing ID 19003865
Sold Date 04/12/19
Style Ranch
Bedrooms 3
Full Baths 2
Half Baths 1
Construction Status 15
Year Built 2004
Building Age 15
Lot Size 0.892 Acres
Acres 0.892
Lot Dimensions 204.91 X 189.65 X IRR
Property Description
Peaceful country neighborhood on the edge of town in Highland School District. Vaulted great room boasts hard wood flooring and gas fireplace. Functional kitchen offers breakfast bar and dining area that opens to covered patio (hot tub outlet) overlooking large tree bordered corner lot with extensive landscaping (2017). Main floor laundry room conveniently located off garage. Secluded master suite is accented with coffered ceiling, walk-in closet and luxurious bath with whirlpool tub and separate shower. Family room, ½ bath, recreation area and bonus area make the expansive lower level ideal for family functions. (Plumbed for future kitchen or wet bar). Sump pump replaced with battery back-up and water pressure detector. Aeration system serviced Jan, 2018. HVAC NEW IN JUNE 2018. EASY living in HIGHLAND SCHOOL DISTRICT with EASY interstate access.
Location
State IL
County Madison-il
Rooms
Basement Concrete, Full, Rec/Family Area, Sump Pump
Interior
Interior Features Coffered Ceiling(s), Open Floorplan, Vaulted Ceiling, Some Wood Floors
Heating Forced Air
Cooling Electric
Fireplaces Number 1
Fireplaces Type Gas Starter
Fireplace Y
Appliance Dishwasher, Disposal, Microwave, Electric Oven, Refrigerator
Exterior
Garage true
Garage Spaces 2.0
Waterfront false
Parking Type Attached Garage, Garage Door Opener
Private Pool false
Building
Lot Description Level Lot, Streetlights
Story 1
Sewer Aerobic Septic
Water Public
Architectural Style Traditional
Level or Stories One
Structure Type Brick Veneer
Construction Status 15
Schools
Elementary Schools Highland Dist 5
Middle Schools Highland Dist 5
High Schools Highland
School District Highland Dist 5
Others
Ownership Private
Acceptable Financing Cash Only, Conventional, FHA, Government, USDA, VA
Listing Terms Cash Only, Conventional, FHA, Government, USDA, VA
Special Listing Condition Homestead Improve, Owner Occupied, None
Read Less
Bought with Sue Wurth
GET MORE INFORMATION




