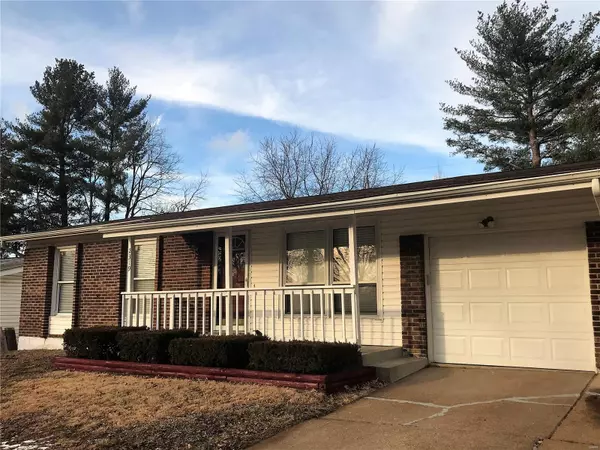For more information regarding the value of a property, please contact us for a free consultation.
2319 La Cuesta DR Florissant, MO 63031
Want to know what your home might be worth? Contact us for a FREE valuation!

Our team is ready to help you sell your home for the highest possible price ASAP
Key Details
Sold Price $118,000
Property Type Single Family Home
Sub Type Residential
Listing Status Sold
Purchase Type For Sale
Square Footage 936 sqft
Price per Sqft $126
Subdivision Mission Park 2
MLS Listing ID 19004070
Sold Date 04/05/19
Style Ranch
Bedrooms 3
Full Baths 2
Construction Status 53
Year Built 1966
Building Age 53
Lot Size 7,536 Sqft
Acres 0.173
Lot Dimensions 66X114
Property Description
Location, Location, Location!!! You will love being able to get anywhere within 15-20 minutes from your home!! Kitchen has new vibrant feel with the light & bright cabinets!! This 3 bedroom Brick and vinyl ranch is in move in ready condition... 2 Full baths (one up and one down), large eat-in refreshed kitchen, wood floors thru-out main floor, Finished LL with Family/Rec Room area, possible 4th bedroom, and 2nd full bath. Updates include; NEW carpeting in LL, Newer furnace & A/C, PVC piping in 2017, Bathroom updates in 2018, Newer hot water heater and electric box as well, some thermal windows, 6 panel doors, and New roof in 2014. Lots of extra parking, garage is over-sized, freshly painted, PLUS there's an attic fan... the house is clean & just waiting for YOU!!!
Location
State MO
County St Louis
Area Hazelwood West
Rooms
Basement Bathroom in LL, Full, Partially Finished, Concrete, Rec/Family Area
Interior
Interior Features Carpets, Some Wood Floors
Heating Forced Air
Cooling Attic Fan, Ceiling Fan(s), Electric
Fireplaces Type Freestanding/Stove, None
Fireplace Y
Appliance Dishwasher, Disposal, Microwave, Range Hood, Gas Oven, Refrigerator
Exterior
Parking Features true
Garage Spaces 1.0
Private Pool false
Building
Lot Description Fencing, Level Lot
Story 1
Sewer Public Sewer
Water Public
Architectural Style Traditional
Level or Stories One
Structure Type Brick Veneer,Vinyl Siding
Construction Status 53
Schools
Elementary Schools Russell Elem.
Middle Schools West Middle
High Schools Hazelwood West High
School District Hazelwood
Others
Ownership Private
Acceptable Financing Cash Only, Conventional, FHA, VA
Listing Terms Cash Only, Conventional, FHA, VA
Special Listing Condition None
Read Less
Bought with Jessica Berchtold
GET MORE INFORMATION




