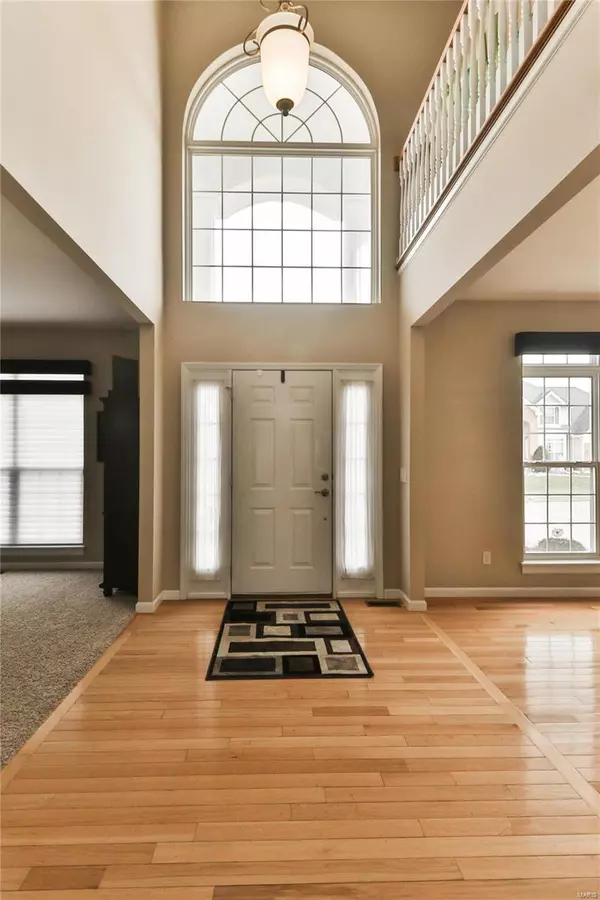For more information regarding the value of a property, please contact us for a free consultation.
638 Knollshire WAY Dardenne Prairie, MO 63368
Want to know what your home might be worth? Contact us for a FREE valuation!

Our team is ready to help you sell your home for the highest possible price ASAP
Key Details
Sold Price $410,000
Property Type Single Family Home
Sub Type Residential
Listing Status Sold
Purchase Type For Sale
Square Footage 3,325 sqft
Price per Sqft $123
Subdivision Vlgs At Bainbridge Cheshire Village #2
MLS Listing ID 19004320
Sold Date 04/01/19
Style Other
Bedrooms 4
Full Baths 5
Half Baths 1
Construction Status 17
HOA Fees $52/ann
Year Built 2002
Building Age 17
Lot Size 0.260 Acres
Acres 0.26
Lot Dimensions IRR
Property Description
Stunning 4 bed, 5.5 bath, 1.5 story home, boasting almost 3,500 sqft, not including the 1,000+sqft finished LL. Total living space is not an issue here, as there is plenty! Enter into the main entry foyer where you're greeted w/an open floor plan, pristine wood floors, tall ceilings and tremendous detail. Front of the home features living room that can form as an office and dining room that can dress up or down. Great room features large windows, wood burning fp and built in's, not to mention a wet bar w/custom cabinetry, wine rack and granite countertops. Kitchen displays 42 inch wood cabinets and granite countertops, along with top of the line appliances, center island and built in desk. Large deck off kitchen w/retractable awning. Main floor master w/double sink, sep tub and shower. Huge his/her walk in closet. 3 large bedrooms up, two being on suite, while third serviced by hall full bath. LL features full bath, rec room, media room, bar w/kegerator and wine cooler. So much here!
Location
State MO
County St Charles
Area Wentzville-Timberland
Rooms
Basement Bathroom in LL, Concrete, Rec/Family Area, Sleeping Area, Sump Pump, Walk-Out Access
Interior
Interior Features Open Floorplan, Carpets, Vaulted Ceiling, Walk-in Closet(s), Wet Bar, Some Wood Floors
Heating Forced Air, Zoned
Cooling Electric, Zoned
Fireplaces Number 1
Fireplaces Type Woodburning Fireplce
Fireplace Y
Appliance Dishwasher, Disposal, Double Oven, Electric Cooktop
Exterior
Garage true
Garage Spaces 3.0
Amenities Available Pool, Clubhouse, Underground Utilities
Waterfront false
Parking Type Attached Garage, Covered, Garage Door Opener, Off Street
Private Pool false
Building
Lot Description Fencing, Level Lot
Story 1.5
Sewer Public Sewer
Water Public
Architectural Style Traditional
Level or Stories One and One Half
Structure Type Brick Veneer,Vinyl Siding
Construction Status 17
Schools
Elementary Schools Prairie View Elem.
Middle Schools Frontier Middle
High Schools Liberty
School District Wentzville R-Iv
Others
Ownership Private
Acceptable Financing Cash Only, Conventional
Listing Terms Cash Only, Conventional
Special Listing Condition None
Read Less
Bought with Michelle Cimmarusti
GET MORE INFORMATION




