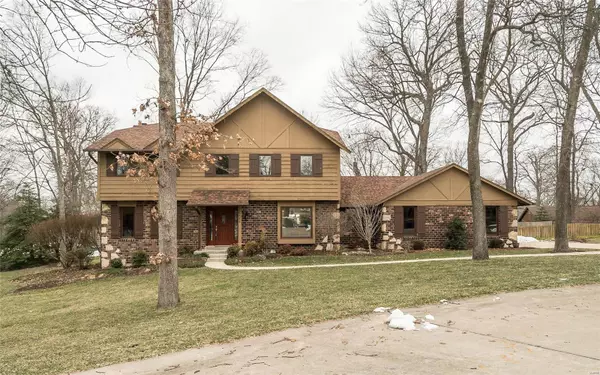For more information regarding the value of a property, please contact us for a free consultation.
1936 Rustic Oak RD Chesterfield, MO 63017
Want to know what your home might be worth? Contact us for a FREE valuation!

Our team is ready to help you sell your home for the highest possible price ASAP
Key Details
Sold Price $484,900
Property Type Single Family Home
Sub Type Residential
Listing Status Sold
Purchase Type For Sale
Square Footage 3,722 sqft
Price per Sqft $130
Subdivision Old Clarkson Forest
MLS Listing ID 19004191
Sold Date 02/25/19
Style Other
Bedrooms 4
Full Baths 3
Half Baths 1
Construction Status 43
HOA Fees $29/ann
Year Built 1976
Building Age 43
Lot Size 0.440 Acres
Acres 0.44
Lot Dimensions 111/124x90/145
Property Description
Your own private retreat—in the heart of Chesterfield! Beautifully set at the end of a cul-de-sac in Old Clarkson Forest--this impeccably maintained home will exceed your expectations! This two-story home boasts spacious rooms—a remodeled kitchen with shaker cabinets, ss appliances, granite countertops and island; Bellawood maple hardwood floors in foyer, living room, dining room, family room, kitchen and breakfast room; second floor has three bedrooms PLUS a beautiful master bedroom suite AND a sitting room/office! Carpet/pad, interior paint, and bathrooms have been recently updated. Finished lower level includes rec room, office and full bath. Professionally landscaped level lot, partially fenced, two patios, sprinkler system. Please see extensive list of many more amenities attached. This home is in pristine condition and has been lovingly maintained and updated—their legacy can be yours!
Location
State MO
County St Louis
Area Marquette
Rooms
Basement Bathroom in LL, Full, Partially Finished, Concrete, Rec/Family Area, Sump Pump
Interior
Interior Features Carpets, Special Millwork, Walk-in Closet(s), Wet Bar, Some Wood Floors
Heating Forced Air, Humidifier
Cooling Ceiling Fan(s), Electric
Fireplaces Number 1
Fireplaces Type Gas Starter, Woodburning Fireplce
Fireplace Y
Appliance Dishwasher, Disposal, Microwave, Range Hood, Gas Oven, Refrigerator, Stainless Steel Appliance(s)
Exterior
Parking Features true
Garage Spaces 2.0
Amenities Available Workshop Area
Private Pool false
Building
Lot Description Cul-De-Sac, Level Lot, Wood Fence
Story 2
Sewer Public Sewer
Water Public
Architectural Style Traditional
Level or Stories Two
Structure Type Brk/Stn Veneer Frnt,Cedar
Construction Status 43
Schools
Elementary Schools Kehrs Mill Elem.
Middle Schools Crestview Middle
High Schools Marquette Sr. High
School District Rockwood R-Vi
Others
Ownership Private
Acceptable Financing Cash Only, Conventional
Listing Terms Cash Only, Conventional
Special Listing Condition None
Read Less
Bought with Cheryl Curtis
GET MORE INFORMATION




