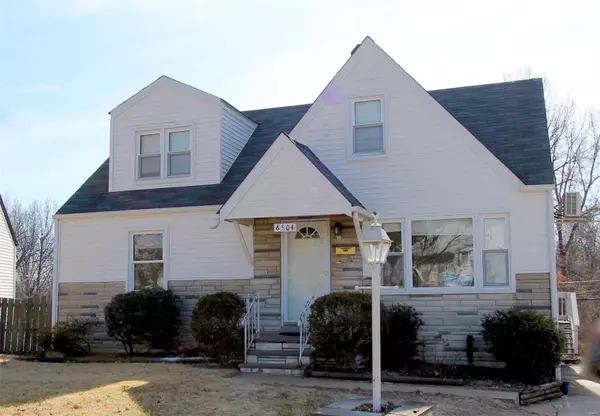For more information regarding the value of a property, please contact us for a free consultation.
8504 Kathlyn DR St Louis, MO 63134
Want to know what your home might be worth? Contact us for a FREE valuation!

Our team is ready to help you sell your home for the highest possible price ASAP
Key Details
Sold Price $95,000
Property Type Single Family Home
Sub Type Residential
Listing Status Sold
Purchase Type For Sale
Square Footage 1,684 sqft
Price per Sqft $56
Subdivision Lower Ladue Hills
MLS Listing ID 19004775
Sold Date 04/05/19
Style Bungalow / Cottage
Bedrooms 4
Full Baths 2
Construction Status 66
Year Built 1953
Building Age 66
Lot Size 8,364 Sqft
Acres 0.192
Lot Dimensions 63x133
Property Description
NO SHOWINGS BEFORE WED 2/27. With nearly 1700 sq ft upstairs, there's so much space in this charming 4 bedroom bungalow! If you are looking for a carefree home, look no further...the Roof, Gutters, Downspouts, Siding and Exterior Doors have all been replaced in 2012! The bright eat-in kitchen has white cabinets, corian countertops, newer dishwasher (2017), Built-in microwave, pantry, laminate floors and it adjoins a huge family room. This open space is wonderful for entertaining! There's a formal living room that could be used as a formal dining room or office if desired. You'll also find 2 main floor bedrooms and a full bathroom on the main floor, plus 2 additional large bedrooms with plenty of charm upstairs! The fully fenced yard backs to trees for added privacy and boasts a large shed and covered patio. The walk out lower level is partially finished with another full bathroom, laundry hook ups and plenty of storage!
Location
State MO
County St Louis
Area Mccluer South
Rooms
Basement Bathroom in LL, Full, Partially Finished, Walk-Out Access
Interior
Heating Forced Air
Cooling Electric, Dual, Other
Fireplace Y
Appliance Dishwasher, Microwave, Electric Oven
Exterior
Garage false
Waterfront false
Parking Type Off Street
Private Pool false
Building
Lot Description Backs to Trees/Woods, Chain Link Fence, Level Lot
Story 1.5
Sewer Public Sewer
Water Public
Architectural Style Traditional
Level or Stories One and One Half
Structure Type Brk/Stn Veneer Frnt,Vinyl Siding
Construction Status 66
Schools
Elementary Schools Holman Elem.
Middle Schools Berkeley Middle
High Schools Mccluer South-Berkeley High
School District Ferguson-Florissant R-Ii
Others
Ownership Private
Acceptable Financing Cash Only, Conventional, FHA, RRM/ARM, VA
Listing Terms Cash Only, Conventional, FHA, RRM/ARM, VA
Special Listing Condition None
Read Less
Bought with Mark Wright
GET MORE INFORMATION




