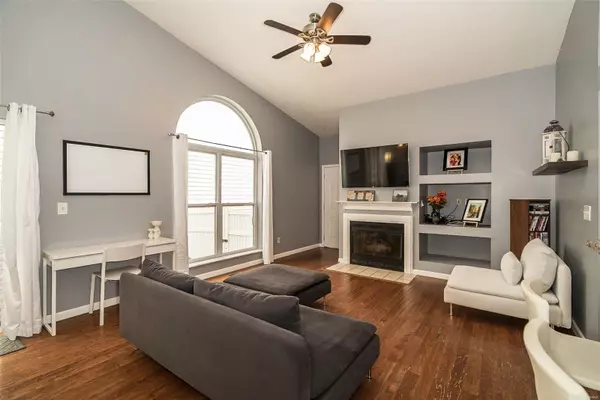For more information regarding the value of a property, please contact us for a free consultation.
15959 Sandalwood Creek Wildwood, MO 63011
Want to know what your home might be worth? Contact us for a FREE valuation!

Our team is ready to help you sell your home for the highest possible price ASAP
Key Details
Sold Price $199,000
Property Type Single Family Home
Sub Type Residential
Listing Status Sold
Purchase Type For Sale
Square Footage 1,096 sqft
Price per Sqft $181
Subdivision Hickory Manor Village C
MLS Listing ID 18084231
Sold Date 12/28/18
Style Ranch
Bedrooms 3
Full Baths 2
Construction Status 23
Year Built 1996
Building Age 23
Lot Size 3,920 Sqft
Acres 0.09
Lot Dimensions 35x110
Property Description
This outstanding great room ranch has many highly desired features to include: cathedral ceiling in great room with ceiling fan, wood flooring, fireplace surrounded by built-in shelving, a Palladian topped window. The gourmet kitchen has beautiful cabinets with granite counters, stainless appliances, ceramic flooring & a breakfast bar. The master bedroom suite has a walk-in closet, full bath with ceramic flooring & a ceiling fan. Two additional bedrooms are on the main level along with a guest bath with ceramic flooring. You'll enjoy outdoor entertaining in this vinyl fenced yard with 2 patios and tasteful landscaping. The lower level is ready for finishing should you wish and has lots of storage space. The sellers will leave the patio furniture. Home is conveniently located near Wildwood Town Center with plenty of shopping, the Rockwood Schools, restaurants, walking trails, parks & the YMCA.
Location
State MO
County St Louis
Area Lafayette
Rooms
Basement Full, Concrete, Unfinished, Walk-Out Access
Interior
Interior Features Bookcases, Cathedral Ceiling(s), Open Floorplan, Some Wood Floors
Heating Forced Air
Cooling Ceiling Fan(s), Electric
Fireplaces Number 1
Fireplaces Type Gas
Fireplace Y
Appliance Dishwasher, Disposal, Microwave
Exterior
Parking Features true
Garage Spaces 2.0
Private Pool false
Building
Lot Description Backs to Comm. Grnd, Fencing, Streetlights
Story 1
Sewer Public Sewer
Water Public
Architectural Style Traditional
Level or Stories One
Structure Type Vinyl Siding
Construction Status 23
Schools
Elementary Schools Green Pines Elem.
Middle Schools Wildwood Middle
High Schools Lafayette Sr. High
School District Rockwood R-Vi
Others
Ownership Private
Acceptable Financing Cash Only, Conventional, FHA
Listing Terms Cash Only, Conventional, FHA
Special Listing Condition None
Read Less
Bought with Julie Walck
GET MORE INFORMATION




