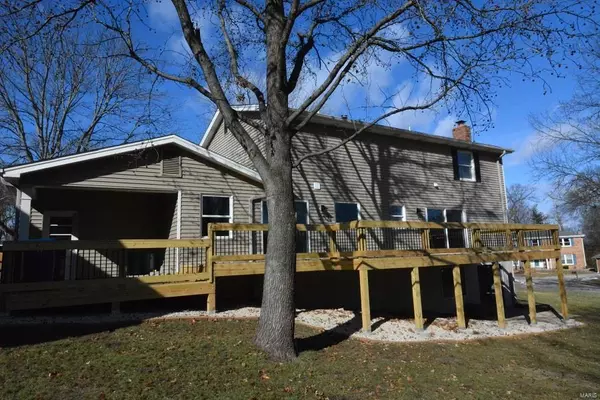For more information regarding the value of a property, please contact us for a free consultation.
528 Meadow Green PL Creve Coeur, MO 63141
Want to know what your home might be worth? Contact us for a FREE valuation!

Our team is ready to help you sell your home for the highest possible price ASAP
Key Details
Sold Price $400,000
Property Type Single Family Home
Sub Type Residential
Listing Status Sold
Purchase Type For Sale
Square Footage 2,971 sqft
Price per Sqft $134
Subdivision Country Forest Plt 2
MLS Listing ID 19006399
Sold Date 05/01/19
Style Other
Bedrooms 4
Full Baths 3
Half Baths 1
Construction Status 43
Year Built 1976
Building Age 43
Lot Size 8,712 Sqft
Acres 0.2
Lot Dimensions 101x150
Property Description
Completely renovated to create an "Open" floor plan. 4 bedrooms, 3 ½ baths, 2971 sq ft of living space. New foyer and staircase opens to dining room and den with French doors. Dining room opens to kitchen/breakfast room featuring custom cabinets, island with gas range/oven and hood, granite countertops, high-end stainless steel appliances including refrigerator and drawer microwave. New hardwood flooring, 5 1/2” baseboards, 3 1/2” door trim, interior doors, light fixtures, door hardware, can lights, shelving in closets/kitchen pantry, furnace, garage door opener, 200 amp electrical panel/meter/wiring, plumbing supply lines/stack/drain pipes, exhaust fans/vents, and more! Upstairs has 4 spacious bedrooms with new carpet and ceiling fans/lights, full hall bathroom, and upstairs laundry room, and remodeled master bathroom and walk-in closet. New finished basement rec room with new full bath. Huge new 574 sq ft deck. On quiet cul-de-sac street with well-maintained homes.
Location
State MO
County St Louis
Area Parkway North
Rooms
Basement Rec/Family Area, Walk-Out Access
Interior
Interior Features Open Floorplan, Carpets, Walk-in Closet(s), Some Wood Floors
Heating Forced Air
Cooling Ceiling Fan(s), Electric
Fireplaces Number 1
Fireplaces Type Full Masonry
Fireplace Y
Appliance Dishwasher, Disposal, Microwave, Gas Oven, Refrigerator
Exterior
Parking Features true
Garage Spaces 2.0
Private Pool false
Building
Story 2
Sewer Public Sewer
Water Public
Architectural Style Traditional
Level or Stories Two
Structure Type Brk/Stn Veneer Frnt,Vinyl Siding
Construction Status 43
Schools
Elementary Schools Bellerive Elem.
Middle Schools Northeast Middle
High Schools Parkway North High
School District Parkway C-2
Others
Ownership Private
Acceptable Financing Cash Only, Conventional, FHA, VA
Listing Terms Cash Only, Conventional, FHA, VA
Special Listing Condition Renovated, None
Read Less
Bought with John Grass
GET MORE INFORMATION




