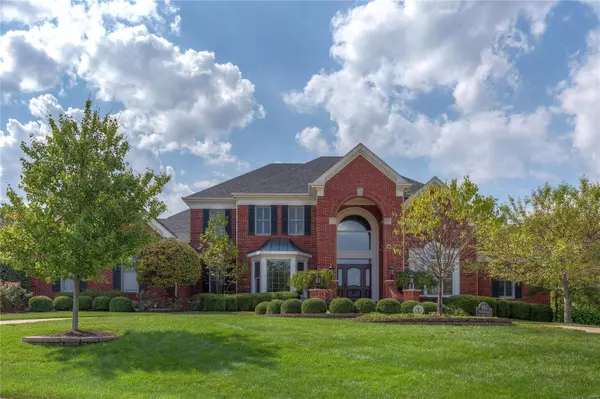For more information regarding the value of a property, please contact us for a free consultation.
983 Kingscove CT Town And Country, MO 63017
Want to know what your home might be worth? Contact us for a FREE valuation!

Our team is ready to help you sell your home for the highest possible price ASAP
Key Details
Sold Price $1,299,000
Property Type Single Family Home
Sub Type Residential
Listing Status Sold
Purchase Type For Sale
Square Footage 4,896 sqft
Price per Sqft $265
Subdivision Kings Cove
MLS Listing ID 18081502
Sold Date 02/28/19
Style Other
Bedrooms 4
Full Baths 4
Half Baths 2
Construction Status 26
Year Built 1993
Building Age 26
Lot Size 0.660 Acres
Acres 0.66
Lot Dimensions 111 x 218
Property Description
Spectacular 1.5-sty Estate home! Prominently situated at the end of the cul-de-sac, this custom-built home with its circular drive & impeccable landscaping makes a stunning entrance. Grand 2-sty marble foyer leads to library-paneled study & 2-sty great room with marble fireplace, wet bar & dramatic wall of windows. Exceptionally large kitchen with 42” cherry cabinetry, granite countertops, Dacor appliances, butler’s pantry & center island adjoins light-filled breakfast room & vaulted hearth room highlighted by floor-to-ceiling stone fireplace. Sumptuous master bedroom suite features huge walk¬-in closet, sitting room & lavish bath with sauna & Jacuzzi. Front & rear staircases access 3 additional bedrooms, 1 with ensuite bath & 2 with Jack n’ Jill bath. Incredible Lower Level includes recreation room with entertainment center, game room, 2nd kitchen, workout room & full bath. Premium .66-ac lot with outdoor family room with grill center & stone fireplace, patio, hot tub & 3-car garage.
Location
State MO
County St Louis
Area Parkway West
Rooms
Basement Bathroom in LL, Fireplace in LL, Rec/Family Area
Interior
Interior Features Bookcases, Cathedral Ceiling(s), Carpets, Special Millwork, Window Treatments, Walk-in Closet(s), Wet Bar, Some Wood Floors
Heating Forced Air
Cooling Ceiling Fan(s), Electric
Fireplaces Number 4
Fireplaces Type Gas, Woodburning Fireplce
Fireplace Y
Appliance Central Vacuum, Dishwasher, Disposal, Gas Cooktop, Microwave, Refrigerator, Wine Cooler
Exterior
Garage true
Garage Spaces 3.0
Amenities Available Spa/Hot Tub
Waterfront false
Parking Type Additional Parking, Attached Garage, Circle Drive, Garage Door Opener
Private Pool false
Building
Lot Description Cul-De-Sac, Partial Fencing, Streetlights
Story 1.5
Builder Name Micelli
Sewer Public Sewer
Water Public
Architectural Style Traditional
Level or Stories One and One Half
Structure Type Brick Veneer
Construction Status 26
Schools
Elementary Schools Mason Ridge Elem.
Middle Schools West Middle
High Schools Parkway West High
School District Parkway C-2
Others
Ownership Private
Acceptable Financing Cash Only, Conventional
Listing Terms Cash Only, Conventional
Special Listing Condition Owner Occupied, None
Read Less
Bought with Kevin Schumm
GET MORE INFORMATION




