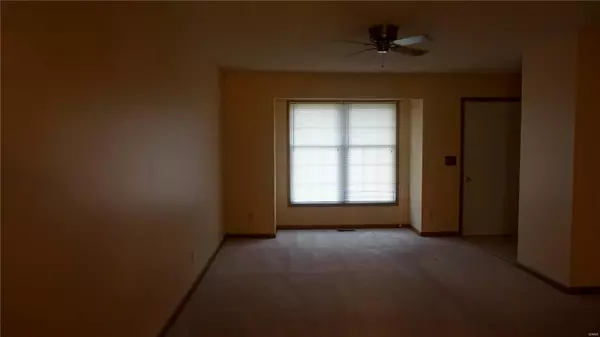For more information regarding the value of a property, please contact us for a free consultation.
12233 Tarpon Florissant, MO 63033
Want to know what your home might be worth? Contact us for a FREE valuation!

Our team is ready to help you sell your home for the highest possible price ASAP
Key Details
Sold Price $82,525
Property Type Condo
Sub Type Condo/Coop/Villa
Listing Status Sold
Purchase Type For Sale
Square Footage 1,132 sqft
Price per Sqft $72
Subdivision Village At Paddock Lake Condo Pla
MLS Listing ID 18082438
Sold Date 02/08/19
Style Villa
Bedrooms 2
Full Baths 2
Half Baths 1
Construction Status 33
HOA Fees $126/mo
Year Built 1986
Building Age 33
Lot Size 8,581 Sqft
Acres 0.197
Property Description
Contemporary open floor plan 2 bedroom 2 1/2 bath Villa awaiting your arrival. Natural lighting dance off the freshly painted walls. Every room has been refreshed for your occupancy. Villa has a living dining room combo, spacious master bedroom with master bath. Lovely eat in kitchen leads to a patio with privacy fence. For added convenience villa has a main floor laundry room. Wait that's not all there's a generous sized partially finished basement to entertain guests along and 2 other finished rooms to use to your desire. Loads of storage space located in basement for your personal use. Attached two car garage to store your vehicles has a door leading to the kitchen entrance. Schedule your private showing soon before this one is snatched before the blink of an eye.
Location
State MO
County St Louis
Area Hazelwood East
Rooms
Basement Partially Finished, Rec/Family Area, Sleeping Area, Storage Space
Interior
Interior Features Open Floorplan, Carpets, Some Wood Floors
Heating Forced Air
Cooling Electric
Fireplaces Type None
Fireplace Y
Appliance Dishwasher, Disposal, Electric Oven
Exterior
Parking Features true
Garage Spaces 2.0
Amenities Available Clubhouse, Partial Fence, Security System
Private Pool false
Building
Lot Description Fencing, Streetlights
Story 1
Sewer Public Sewer
Water Public
Level or Stories One
Structure Type Brick Veneer,Vinyl Siding
Construction Status 33
Schools
Elementary Schools Townsend Elem.
Middle Schools East Middle
High Schools Hazelwood East High
School District Hazelwood
Others
HOA Fee Include Clubhouse,Some Insurance,Maintenance Grounds,Security,Snow Removal,Trash
Ownership Private
Acceptable Financing Cash Only, Conventional, FHA, VA
Listing Terms Cash Only, Conventional, FHA, VA
Special Listing Condition None
Read Less
Bought with Tracy Raspberry
GET MORE INFORMATION




