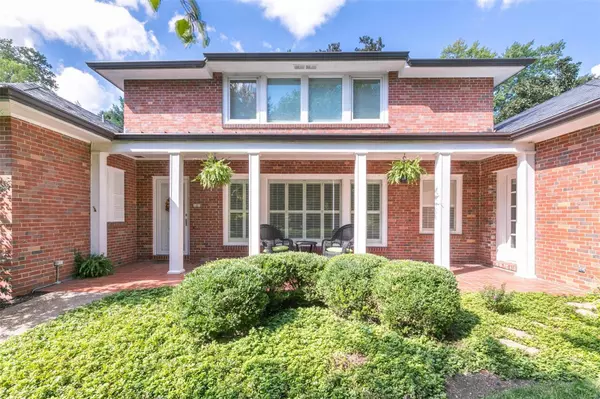For more information regarding the value of a property, please contact us for a free consultation.
36 Berkshire DR Richmond Heights, MO 63117
Want to know what your home might be worth? Contact us for a FREE valuation!

Our team is ready to help you sell your home for the highest possible price ASAP
Key Details
Sold Price $735,000
Property Type Single Family Home
Sub Type Residential
Listing Status Sold
Purchase Type For Sale
Square Footage 4,081 sqft
Price per Sqft $180
Subdivision Berkshire
MLS Listing ID 19008474
Sold Date 05/03/19
Style Other
Bedrooms 4
Full Baths 3
Half Baths 1
Construction Status 67
HOA Fees $54/ann
Year Built 1952
Building Age 67
Lot Size 0.863 Acres
Acres 0.863
Lot Dimensions 188x200
Property Description
This home in the center of the sought-after Berkshire subdivision is waiting for your family to add to its story. A true family home, the expansive floor plan accommodates each chapter of your family's life. Generous sized dining and living rooms flow easily into the large family room, allowing entertaining a group of any size. With a first-floor master suite steps away from a bonus room that can be used as a nursery, playroom, or den, the home truly grows with your family. Access the gracious patio through the dining room, sun room or family room, making the large yard truly part of the home. Main level storage is abundant, from the well concealed storage closets in the family room to the storage in the eat-in kitchen. Everything needed to create and hold a family's memories is easily accessible. Located in the Ladue school district, and the city of Richmond Heights, the family has access to award winning schools and first-class recreation facilities.
Location
State MO
County St Louis
Area Ladue
Rooms
Basement Crawl Space
Interior
Interior Features Bookcases, Special Millwork, Walk-in Closet(s), Some Wood Floors
Heating Forced Air, Zoned
Cooling Electric, Zoned
Fireplaces Number 2
Fireplaces Type Gas
Fireplace Y
Appliance Dishwasher, Disposal, Front Controls on Range/Cooktop, Gas Cooktop, Microwave, Refrigerator
Exterior
Parking Features true
Garage Spaces 2.0
Private Pool false
Building
Lot Description Electric Fence, Level Lot
Story 1.5
Sewer Public Sewer
Water Public
Architectural Style Traditional
Level or Stories One and One Half
Structure Type Brick
Construction Status 67
Schools
Elementary Schools Reed Elem.
Middle Schools Ladue Middle
High Schools Ladue Horton Watkins High
School District Ladue
Others
Ownership Private
Acceptable Financing Cash Only, Conventional
Listing Terms Cash Only, Conventional
Special Listing Condition None
Read Less
Bought with Helane Isaacs
GET MORE INFORMATION




