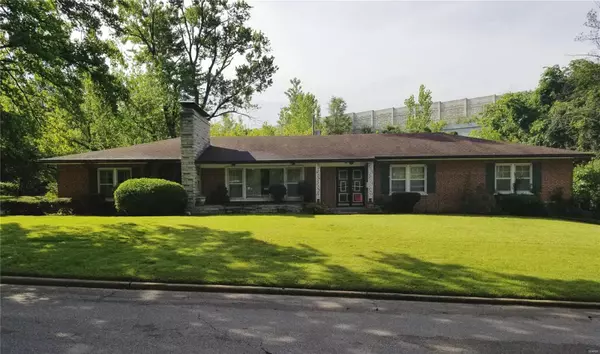For more information regarding the value of a property, please contact us for a free consultation.
8012 Bennett AVE St Louis, MO 63117
Want to know what your home might be worth? Contact us for a FREE valuation!

Our team is ready to help you sell your home for the highest possible price ASAP
Key Details
Sold Price $382,000
Property Type Single Family Home
Sub Type Residential
Listing Status Sold
Purchase Type For Sale
Square Footage 2,651 sqft
Price per Sqft $144
Subdivision Clayton Park Add
MLS Listing ID 19009116
Sold Date 07/19/19
Style Ranch
Bedrooms 3
Full Baths 2
Half Baths 2
Construction Status 60
Year Built 1959
Building Age 60
Lot Size 0.430 Acres
Acres 0.4304
Lot Dimensions 150/150X125/125
Property Description
Rated the #1 Best Place to Live in Missouri, you'll find this Richmond Heights home nestled on the historic and enchanting Bennett Avenue. The mid-century ranch offers the perfect floor plan for daily living and entertaining of family and friends. Highlights include 3 good sized bedrooms, family room with Terrazzo flooring, main floor laundry, finished lower level and hardwood floors throughout. The kitchen is open and spacious displaying custom cabinets and granite counter-tops. The adjacent sun room allows an abundance of natural lighting and overlooks the deck and spacious yard. Enjoy the beauty and warmth offered by the two fireplaces found in the living room and family room. Location offers plenty of shopping, services and entertainment venues all within a quick walk, bike or commute. Owner/Broker priced home to sell "as is" allowing the buyer the opportunity to make changes/upgrades to fit their needs. Open Sun. June 9th, 2-5.
Location
State MO
County St Louis
Area Maplewood-Rchmnd Hts
Rooms
Basement Bathroom in LL, Full, Partially Finished, Rec/Family Area, Walk-Out Access
Interior
Interior Features Carpets, Window Treatments, Walk-in Closet(s), Some Wood Floors
Heating Forced Air
Cooling Electric
Fireplaces Number 2
Fireplaces Type Woodburning Fireplce
Fireplace Y
Appliance Dishwasher, Disposal, Dryer, Gas Cooktop, Gas Oven
Exterior
Parking Features true
Garage Spaces 2.0
Private Pool false
Building
Lot Description Level Lot
Story 1
Sewer Public Sewer
Water Public
Architectural Style Contemporary
Level or Stories One
Structure Type Brick
Construction Status 60
Schools
Elementary Schools Mrh Elementary
Middle Schools Mrh Middle
High Schools Maplewood-Richmond Hgts. High
School District Maplewood-Richmond Heights
Others
Ownership Private
Acceptable Financing Cash Only, Conventional
Listing Terms Cash Only, Conventional
Special Listing Condition None
Read Less
Bought with Anna Behr
GET MORE INFORMATION




