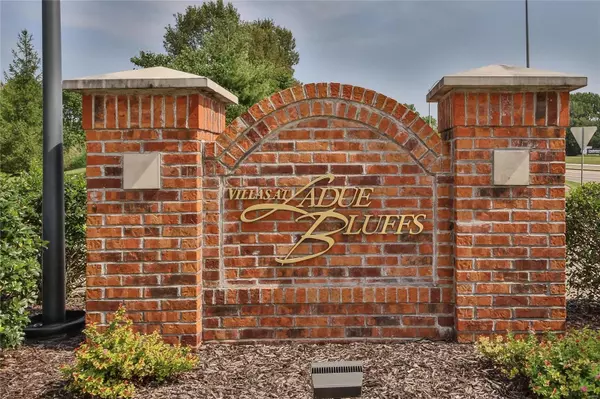For more information regarding the value of a property, please contact us for a free consultation.
14736 Ladue Bluffs Crossing Chesterfield, MO 63017
Want to know what your home might be worth? Contact us for a FREE valuation!

Our team is ready to help you sell your home for the highest possible price ASAP
Key Details
Sold Price $265,000
Property Type Condo
Sub Type Condo/Coop/Villa
Listing Status Sold
Purchase Type For Sale
Square Footage 1,450 sqft
Price per Sqft $182
Subdivision Villas At Ladue Bluffs
MLS Listing ID 18082439
Sold Date 01/30/19
Style Villa
Bedrooms 2
Full Baths 2
Construction Status 16
HOA Fees $260/mo
Year Built 2003
Building Age 16
Lot Size 3,049 Sqft
Acres 0.07
Lot Dimensions 44x71
Property Description
Amazing location & beautiful villa! This fresh, modern & inviting open-concept villa is perfect for someone looking for one floor living at a great price! Covered entry leads to wood flrs & spacious Great Room w/vaulted ceiling & gorgeous chandelier, warm wall color & gas fireplce w/lovely mantle. Great rm is open to breakfast rm & kitchen w/vaulted ceiling, track lights, 42” cabinets & breakfast bar. Main flr laundry just off kitchen w/closet & utility sink. Walk out from the brkfst rm to a deck overlooking the woods of Faust Park. Enjoy summer concerts from the privacy of your balcony, take a stroll through the park, explore the Butterfly House or take a ride on the carousel. Main flr master bed suite has vaulted ceiling, bay window, roomy walk-in & full bath. Additional office or 2nd bedrm & full bath just off entry. Lower level awaits your finishing touches or use for storage. Located in close proximity to highways, shopping & restaurants. This is the one you have been waiting for!
Location
State MO
County St Louis
Area Parkway Central
Rooms
Basement Concrete, Concrete, Unfinished
Interior
Interior Features Open Floorplan, Carpets, Window Treatments, Vaulted Ceiling, Walk-in Closet(s), Some Wood Floors
Heating Forced Air
Cooling Electric
Fireplaces Number 1
Fireplaces Type Gas
Fireplace Y
Appliance Dishwasher, Disposal, Microwave, Electric Oven, Refrigerator
Exterior
Parking Features true
Garage Spaces 2.0
Amenities Available High Speed Conn., Private Laundry Hkup, Security System, Underground Utilities
Private Pool false
Building
Lot Description Backs to Comm. Grnd, Backs to Trees/Woods, Streetlights
Story 1
Builder Name Jones
Sewer Public Sewer
Water Public
Architectural Style Traditional
Level or Stories One
Structure Type Brick Veneer,Vinyl Siding
Construction Status 16
Schools
Elementary Schools River Bend Elem.
Middle Schools Central Middle
High Schools Parkway Central High
School District Parkway C-2
Others
HOA Fee Include Some Insurance,Maintenance Grounds,Parking,Snow Removal,Trash
Ownership Private
Acceptable Financing Cash Only, Conventional, VA
Listing Terms Cash Only, Conventional, VA
Special Listing Condition Owner Occupied, None
Read Less
Bought with Wayne Deen
GET MORE INFORMATION




