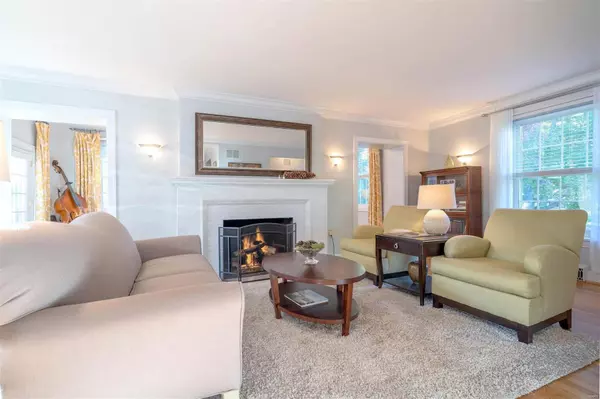For more information regarding the value of a property, please contact us for a free consultation.
11 S Moreland AVE Glendale, MO 63122
Want to know what your home might be worth? Contact us for a FREE valuation!

Our team is ready to help you sell your home for the highest possible price ASAP
Key Details
Sold Price $475,000
Property Type Single Family Home
Sub Type Residential
Listing Status Sold
Purchase Type For Sale
Square Footage 2,205 sqft
Price per Sqft $215
Subdivision South Moreland Place
MLS Listing ID 18084579
Sold Date 12/27/18
Style Loft
Bedrooms 3
Full Baths 2
Half Baths 1
Construction Status 82
Year Built 1936
Building Age 82
Lot Size 0.258 Acres
Acres 0.258
Lot Dimensions 150x75
Property Description
11 South Moreland is a completely updated and thoughtfully expanded 1930's Glendale charmer offering a list of features usually found in newer homes. Open, illuminated spaces blend seamlessly into one another, all highlighted by walls of windows and beautiful oak hardwood flooring. The living room and dining room combo lead directly to the stylishly updated, white kitchen featuring granite countertops, stainless steel appliances and subway tile backsplash. An incredible main floor master bedroom is complete with large, walk-in closet and private ensuite bath. Two sets of french doors in the living and family rooms open onto a spacious cedar deck spanning the back of the house, perfect for indoor/outdoor entertaining. A custom aggregate patio and lovely, professionally landscaped flower gardens complete this backyard oasis.
Please note: Oversized, 2-car garage with elevator access to the main floor.
Location
State MO
County St Louis
Area Kirkwood
Rooms
Basement Concrete, Unfinished, Walk-Out Access
Interior
Interior Features Open Floorplan, Window Treatments, Walk-in Closet(s), Some Wood Floors
Heating Forced Air
Cooling Ceiling Fan(s), Electric
Fireplaces Number 1
Fireplaces Type Gas
Fireplace Y
Appliance Dishwasher, Disposal, Stainless Steel Appliance(s)
Exterior
Parking Features true
Garage Spaces 2.0
Amenities Available Elevator in Residence
Private Pool false
Building
Lot Description Fencing, Level Lot
Story 1.5
Sewer Public Sewer
Water Public
Architectural Style Traditional
Level or Stories One and One Half
Structure Type Brick Veneer,Vinyl Siding
Construction Status 82
Schools
Elementary Schools North Glendale Elem.
Middle Schools Nipher Middle
High Schools Kirkwood Sr. High
School District Kirkwood R-Vii
Others
Ownership Private
Acceptable Financing Cash Only, Conventional
Listing Terms Cash Only, Conventional
Special Listing Condition Owner Occupied, None
Read Less
Bought with Dorcas Dunlop
GET MORE INFORMATION




