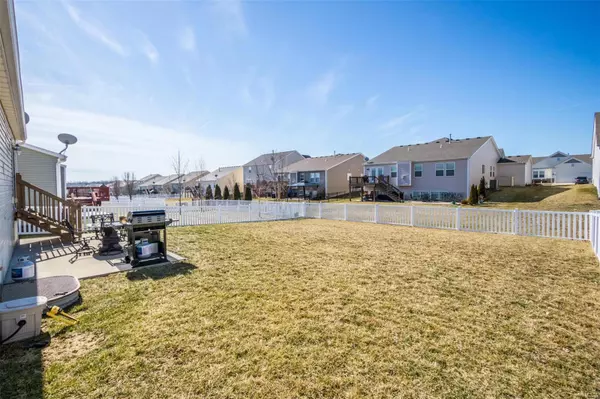For more information regarding the value of a property, please contact us for a free consultation.
2026 Preston Woods Pkwy Lake St Louis, MO 63367
Want to know what your home might be worth? Contact us for a FREE valuation!

Our team is ready to help you sell your home for the highest possible price ASAP
Key Details
Sold Price $240,000
Property Type Single Family Home
Sub Type Residential
Listing Status Sold
Purchase Type For Sale
Square Footage 1,751 sqft
Price per Sqft $137
Subdivision Preston Woods
MLS Listing ID 19010395
Sold Date 03/25/19
Style Ranch
Bedrooms 3
Full Baths 2
Construction Status 12
HOA Fees $31/ann
Year Built 2007
Building Age 12
Lot Size 7,841 Sqft
Acres 0.18
Lot Dimensions .18
Property Description
Upscale updated flooring & gorgeous paint color add to the desirability of this ranch home. Within walking distance to the subdivision pool and play area, club house and more ~ it's like living in a resort. Open concept floorplan, living room/dining room or home office PLUS vaulted great room. The light bright vaulted kitchen with solid surface stove, neutral counter tops & pantry. Breakfast room overlooks a great yard - level fenced. Main floor laundry /mud room with easy care tile floor. Master suite with walk in closet, updated floors, blinds and full bath. Bedroom 2 & 3 with good window placement and well sized closets. The lower level is framed out for a rec room, sleeping room(s), and full bath - on it's way for a fantastic area for additional 1700 sq foot of living space. 2 car oversized garage with storage area. Vinyl siding, updated flooring 2018, updated baseboards 2018, painted interior 2018, added fencing to yard. GREAT house in wonderful location.
Location
State MO
County St Charles
Area Wentzville-Liberty
Rooms
Basement Concrete, Partially Finished, Bath/Stubbed
Interior
Interior Features Open Floorplan, Vaulted Ceiling, Walk-in Closet(s), Some Wood Floors
Heating Forced Air
Cooling Ceiling Fan(s), Electric
Fireplaces Type None
Fireplace Y
Appliance Dishwasher, Disposal, Microwave, Electric Oven
Exterior
Parking Features true
Garage Spaces 2.0
Amenities Available Pool, Clubhouse, Underground Utilities
Private Pool false
Building
Lot Description Fencing, Level Lot, Sidewalks, Streetlights
Story 1
Builder Name Jones Co
Sewer Public Sewer
Water Public
Architectural Style Traditional
Level or Stories One
Structure Type Vinyl Siding
Construction Status 12
Schools
Elementary Schools Discovery Ridge Elem.
Middle Schools Frontier Middle
High Schools Liberty
School District Wentzville R-Iv
Others
Ownership Private
Acceptable Financing Cash Only, Conventional, FHA, VA
Listing Terms Cash Only, Conventional, FHA, VA
Special Listing Condition Owner Occupied, None
Read Less
Bought with Charles Scauzzo
GET MORE INFORMATION




