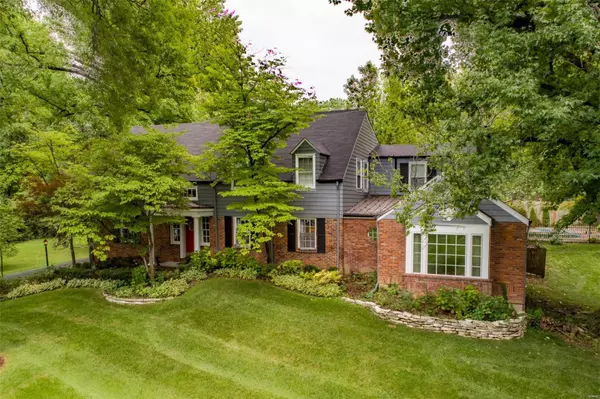For more information regarding the value of a property, please contact us for a free consultation.
1170 Hampton Park DR St Louis, MO 63117
Want to know what your home might be worth? Contact us for a FREE valuation!

Our team is ready to help you sell your home for the highest possible price ASAP
Key Details
Sold Price $875,000
Property Type Single Family Home
Sub Type Residential
Listing Status Sold
Purchase Type For Sale
Square Footage 4,653 sqft
Price per Sqft $188
Subdivision Hampton Park
MLS Listing ID 19010765
Sold Date 11/06/19
Style Other
Bedrooms 4
Full Baths 5
Half Baths 1
Construction Status 90
HOA Fees $8/ann
Year Built 1929
Building Age 90
Lot Size 1.180 Acres
Acres 1.18
Lot Dimensions 410x120
Property Description
PRICE ADJUSTMENT! No where in STL can you live in the lap of luxury at this price. Transport yourself to a place where pastoral setting & modern elegance converge w/history & art. St. Louis neighborhoods are distinctively different but none more enchanting than Hampton Park where picturesque surroundings invite you in & awaken your senses. Tranquility encompasses this magnificent home tucked away beyond a park-like entrance welcoming you to timeless character restored to today's finest finishes. If it is luxury you're looking for, you have found it. Offering state-of-the-art updates, 3 fireplaces, original beamed ceilings, wide plank hardwood floors, cathedral ceilings, main floor laundry, a second story that was plucked out of Architectural Digest w/3 bed rooms/3 baths. Main floor master suite connects to an office/den w/french doors leading you to your own private oasis complete w/ spectacular pool, brick patio, fire pit, lush surrounding. Finished lower level for more living space.
Location
State MO
County St Louis
Area Maplewood-Rchmnd Hts
Rooms
Basement Full, Partially Finished, Rec/Family Area, Sump Pump, Walk-Out Access
Interior
Interior Features Bookcases, Cathedral Ceiling(s), High Ceilings, Historic/Period Mlwk, Special Millwork, Some Wood Floors
Heating Forced Air, Zoned
Cooling Electric, Zoned
Fireplaces Number 3
Fireplaces Type Gas, Gas Starter, Woodburning Fireplce
Fireplace Y
Appliance Dishwasher, Disposal, Gas Cooktop, Microwave, Range Hood, Refrigerator, Trash Compactor, Wine Cooler
Exterior
Parking Features true
Garage Spaces 2.0
Amenities Available Private Inground Pool, Security Lighting
Private Pool true
Building
Lot Description Level Lot, Partial Fencing, Streetlights
Story 2
Sewer Public Sewer
Water Public
Architectural Style Historic, Traditional
Level or Stories Two
Structure Type Brick
Construction Status 90
Schools
Elementary Schools Mrh Elementary
Middle Schools Mrh Middle
High Schools Maplewood-Richmond Hgts. High
School District Maplewood-Richmond Heights
Others
Ownership Private
Acceptable Financing Cash Only, Conventional, FHA, VA
Listing Terms Cash Only, Conventional, FHA, VA
Special Listing Condition Owner Occupied, Renovated, None
Read Less
Bought with Hayley Tomazic
GET MORE INFORMATION




