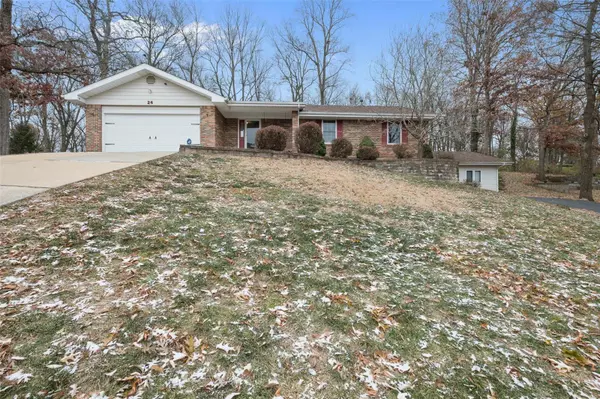For more information regarding the value of a property, please contact us for a free consultation.
24 Wood Path LN St Peters, MO 63376
Want to know what your home might be worth? Contact us for a FREE valuation!

Our team is ready to help you sell your home for the highest possible price ASAP
Key Details
Sold Price $254,845
Property Type Single Family Home
Sub Type Residential
Listing Status Sold
Purchase Type For Sale
Square Footage 1,673 sqft
Price per Sqft $152
Subdivision Spring Wood #1
MLS Listing ID 18091571
Sold Date 02/01/19
Style Ranch
Bedrooms 3
Full Baths 3
Half Baths 1
Construction Status 36
Year Built 1983
Building Age 36
Lot Size 0.883 Acres
Acres 0.883
Lot Dimensions IRR
Property Description
Charming home nestled by mature trees on almost 1 acre with 3 beds, 3.5 baths. Great room offers a cozy feel with vaulted ceiling, built-in shelving, & woodburning fireplace. Granite countertops, newer SS appliances, recessed lighting, breakfast bar, & eat-in kitchen. Master Suite with full bath & walk-in closet. Hall bath has dual vanity & ceramic tile. Animal lovers will enjoy the mud room offering custom dog bathing area to keep your pets looking their best! Finished walk-out with large Rec Room, full bath, sleeping area, workshop area with shelving, & laundry. Enjoy the large Covered Porch in the private backyard with a privacy fence & mature trees. Large storage shed in the backyard for outdoor equipment & tools. Covered front porch, brick architecture, & lush landscaping. There is plenty of parking with front entry 2 car garage, side entry oversized 2 car garage, & parking pad with electric for your RV! New dishwasher & hot water heater this year & new roof in 2016!
Location
State MO
County St Charles
Area Francis Howell Cntrl
Rooms
Basement Full, Partially Finished, Rec/Family Area, Sleeping Area, Storage Space, Walk-Out Access
Interior
Interior Features Center Hall Plan, Open Floorplan, Carpets, Special Millwork, Vaulted Ceiling, Walk-in Closet(s), Some Wood Floors
Heating Forced Air
Cooling Attic Fan, Ceiling Fan(s), Electric
Fireplaces Number 1
Fireplaces Type Woodburning Fireplce
Fireplace Y
Appliance Dishwasher, Disposal, Range Hood, Gas Oven, Stainless Steel Appliance(s)
Exterior
Parking Features true
Garage Spaces 4.0
Private Pool false
Building
Lot Description Backs to Trees/Woods, Fencing, Wood Fence, Wooded
Story 1
Sewer Public Sewer
Water Public
Architectural Style Traditional
Level or Stories One
Structure Type Brick,Vinyl Siding
Construction Status 36
Schools
Elementary Schools Fairmount Elem.
Middle Schools Saeger Middle
High Schools Francis Howell Central High
School District Francis Howell R-Iii
Others
Ownership Private
Acceptable Financing Cash Only, Conventional, FHA, VA
Listing Terms Cash Only, Conventional, FHA, VA
Special Listing Condition None
Read Less
Bought with Phyllis Alexander
GET MORE INFORMATION




