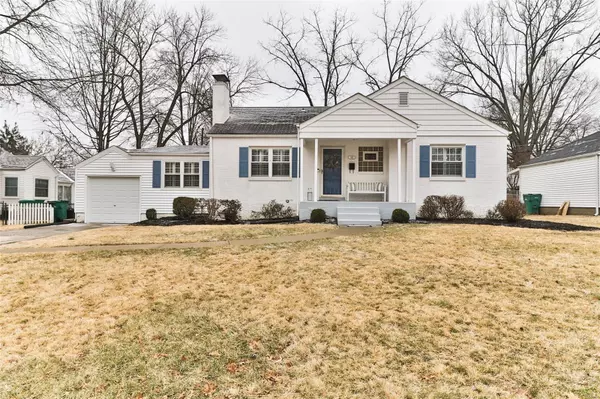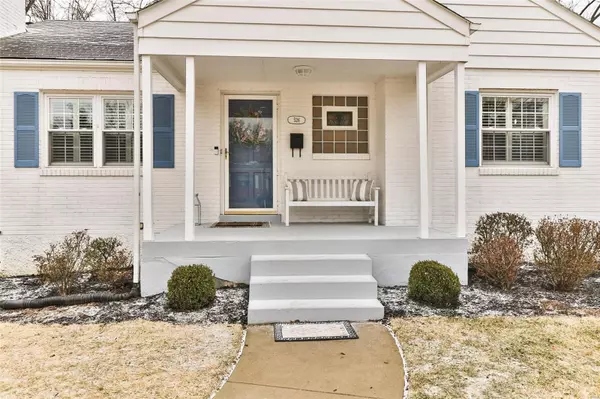For more information regarding the value of a property, please contact us for a free consultation.
526 Cannonbury DR Webster Groves, MO 63119
Want to know what your home might be worth? Contact us for a FREE valuation!

Our team is ready to help you sell your home for the highest possible price ASAP
Key Details
Sold Price $280,000
Property Type Single Family Home
Sub Type Residential
Listing Status Sold
Purchase Type For Sale
Square Footage 1,314 sqft
Price per Sqft $213
Subdivision Yorkshire
MLS Listing ID 19012852
Sold Date 04/17/19
Style Ranch
Bedrooms 3
Full Baths 1
Half Baths 1
Construction Status 71
Year Built 1948
Building Age 71
Lot Size 8,886 Sqft
Acres 0.204
Lot Dimensions 74 x 140
Property Description
Welcome Home to your Webster Groves Charmer! Beautiful Ranch features 3 bd & 1.5 baths. The kitchen's decor includes updated wood cabinets complemented by a tile backsplash, granite counters & stainless steel appliances, including a built-in 5 burner cook top. Gorgeous wood flooring spans the open layout kitchen & breakfast room which has attractive tiled half walls, w/plenty of space for family dining overlooking the beautiful backyard views through 3 walls of windows. The LL includes a spacious paneled family room w/glass block windows & a French door entry. Featured is a bonus room, tiled 1/2 bath & laundry room. Special amenities include a neutral decor, brick & siding elevation, hardwood flooring, plantation shutters, millwork & a great fin. LL. The home sits on a beautifully landscaped lot w/partially fenced yard, perennial gardens, mature trees & a deck, it's located just minutes from shopping, dining, Webster Groves historic district and access to I-44. Home Warranty Included
Location
State MO
County St Louis
Area Webster Groves
Rooms
Basement Bathroom in LL, Full, Partially Finished, Rec/Family Area, Sleeping Area
Interior
Interior Features Bookcases, High Ceilings, Carpets, Window Treatments
Heating Forced Air
Cooling Electric
Fireplaces Number 1
Fireplaces Type Gas
Fireplace Y
Appliance Dishwasher, Disposal, Dryer, Gas Cooktop, Range, Refrigerator, Washer
Exterior
Parking Features true
Garage Spaces 1.0
Private Pool false
Building
Lot Description Chain Link Fence
Story 1
Sewer Public Sewer
Water Public
Architectural Style Traditional
Level or Stories One
Structure Type Brick
Construction Status 71
Schools
Elementary Schools Edgar Road Elem.
Middle Schools Hixson Middle
High Schools Webster Groves High
School District Webster Groves
Others
Ownership Private
Acceptable Financing Cash Only, Conventional, FHA
Listing Terms Cash Only, Conventional, FHA
Special Listing Condition Owner Occupied, None
Read Less
Bought with Andrew Schmitz
GET MORE INFORMATION




