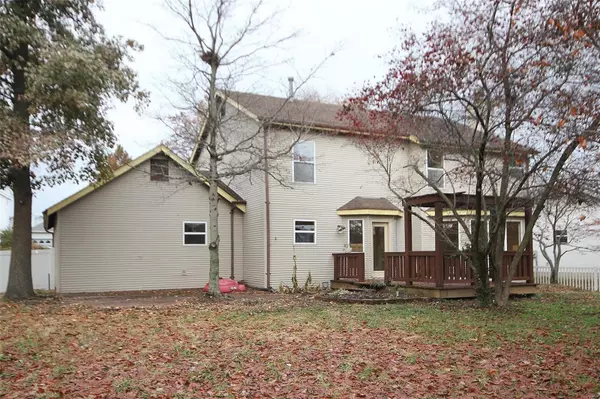For more information regarding the value of a property, please contact us for a free consultation.
1834 Red Clover DR Florissant, MO 63031
Want to know what your home might be worth? Contact us for a FREE valuation!

Our team is ready to help you sell your home for the highest possible price ASAP
Key Details
Sold Price $175,000
Property Type Single Family Home
Sub Type Residential
Listing Status Sold
Purchase Type For Sale
Square Footage 2,538 sqft
Price per Sqft $68
Subdivision Shackelford Estates Three
MLS Listing ID 18088416
Sold Date 01/08/19
Style Other
Bedrooms 4
Full Baths 2
Half Baths 1
Construction Status 30
HOA Fees $23/ann
Year Built 1989
Building Age 30
Lot Size 0.300 Acres
Acres 0.3
Lot Dimensions none
Property Description
Fantastic four bedroom 2 story located on an oversize cul de sac lot backing to open common ground and a pond. Fantastic location for the kids. Formal entry. Living room opens to the family room with a fireplace, hardwood flooring, and huge bay window overlooking the gorgeous yard. Spacious kitchen and breakfast areas. Updated kitchen with white cabinetry and new counters. Large center island with downdraft cook top, double wall oven, and lazy susan. Bay window and desk area in the breakfast room. Deck off the breakfast area and patio behind the garage. Enjoy the open floor plan and all the windows. Upstairs are 4 bedrooms highlighted by a huge vaulted master bedroom with an adjoining sitting room, double closets and a luxury bath. Full basement with a rough in bath and updated furnace air conditioner and water heater. Oversize garage. PRICED TO SELL!
Location
State MO
County St Louis
Area Hazelwood Central
Rooms
Basement Full, Bath/Stubbed
Interior
Interior Features Open Floorplan, Carpets, Special Millwork, Window Treatments, Walk-in Closet(s), Some Wood Floors
Heating Forced Air, Humidifier
Cooling Ceiling Fan(s), Electric
Fireplaces Number 1
Fireplaces Type Gas, Woodburning Fireplce
Fireplace Y
Appliance Dishwasher, Disposal, Double Oven, Cooktop, Electric Cooktop, Electric Oven, Wall Oven
Exterior
Parking Features true
Garage Spaces 2.0
Private Pool false
Building
Lot Description Backs to Comm. Grnd, Backs to Open Grnd, Fencing, Level Lot, Water View
Story 2
Sewer Public Sewer
Water Public
Architectural Style Traditional
Level or Stories Two
Structure Type Brick Veneer,Vinyl Siding
Construction Status 30
Schools
Elementary Schools Cold Water Elem.
Middle Schools North Middle
High Schools Hazelwood Central High
School District Hazelwood
Others
Ownership Private
Acceptable Financing Cash Only, Conventional, FHA, VA
Listing Terms Cash Only, Conventional, FHA, VA
Special Listing Condition None
Read Less
Bought with Ashley Radke
GET MORE INFORMATION




