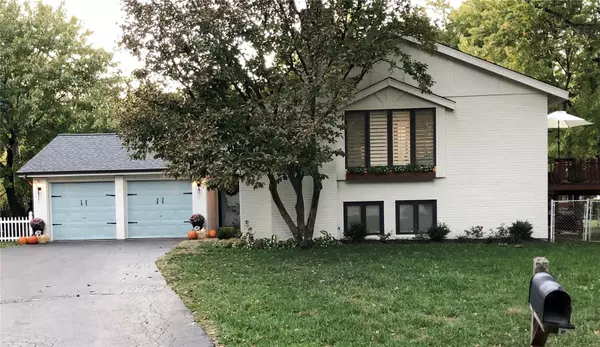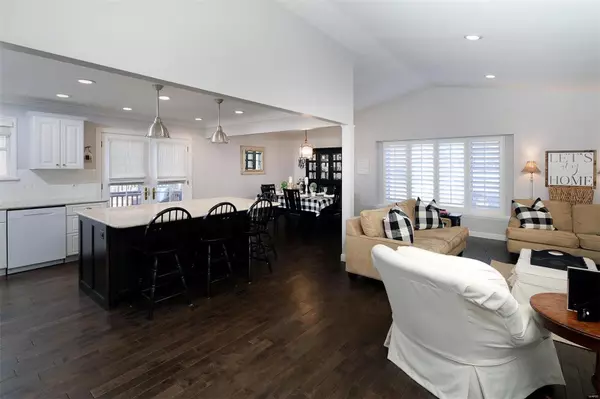For more information regarding the value of a property, please contact us for a free consultation.
1135 Hollin CT Des Peres, MO 63131
Want to know what your home might be worth? Contact us for a FREE valuation!

Our team is ready to help you sell your home for the highest possible price ASAP
Key Details
Sold Price $389,000
Property Type Single Family Home
Sub Type Residential
Listing Status Sold
Purchase Type For Sale
Square Footage 2,390 sqft
Price per Sqft $162
Subdivision Rivendel
MLS Listing ID 18090059
Sold Date 01/02/19
Style Split Foyer
Bedrooms 4
Full Baths 3
Construction Status 44
HOA Fees $6/ann
Year Built 1975
Building Age 44
Lot Size 8,973 Sqft
Acres 0.206
Lot Dimensions 78x115
Property Description
Come and see this RENOVATED home nestled in a quiet Des Peres cul-de-sac. Conveniently located off Manchester road with access to restaurants and entertainment galore, yet the privacy of the street is hard to beat. A nice foyer greets you and welcomes you into this light and bright space. The beautifully updated kitchen, dining and living room are a wide open space, great for both everyday life and entertaining a crowd. Down the hall you will find 3 bedrooms and a hall bath, one of the bedrooms is a roomy master suite with it's own bath and a walk-in closet. All of the closets in the bedrooms have been outfitted by St. Louis Closet Company. Additionally there is a recreation room, bedroom, full bath and storage space located a few steps down from the entry. A fully fenced-in backyard, deck and patio spaces, a spacious two car garage, NEW roof and Kirkwood schools round out this fabulous gem of a home!
Location
State MO
County St Louis
Area Kirkwood
Rooms
Basement Full, Rec/Family Area
Interior
Interior Features Open Floorplan, Carpets, Walk-in Closet(s), Some Wood Floors
Heating Forced Air
Cooling Electric
Fireplaces Number 1
Fireplaces Type Woodburning Fireplce
Fireplace Y
Appliance Dishwasher, Disposal, Gas Oven, Refrigerator
Exterior
Parking Features true
Garage Spaces 2.0
Private Pool false
Building
Lot Description Fencing, Level Lot
Sewer Public Sewer
Water Public
Architectural Style Other
Level or Stories Multi/Split
Structure Type Cedar
Construction Status 44
Schools
Elementary Schools Westchester Elem.
Middle Schools North Kirkwood Middle
High Schools Kirkwood Sr. High
School District Kirkwood R-Vii
Others
Ownership Private
Acceptable Financing Cash Only, Conventional
Listing Terms Cash Only, Conventional
Special Listing Condition None
Read Less
Bought with Andrea McMillian
GET MORE INFORMATION




