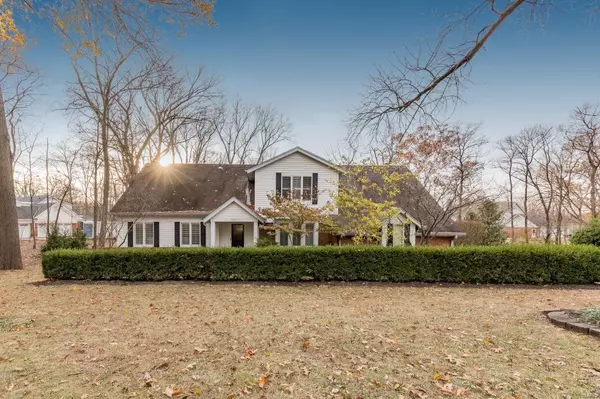For more information regarding the value of a property, please contact us for a free consultation.
587 Pinebrook CT Town And Country, MO 63017
Want to know what your home might be worth? Contact us for a FREE valuation!

Our team is ready to help you sell your home for the highest possible price ASAP
Key Details
Sold Price $536,500
Property Type Single Family Home
Sub Type Residential
Listing Status Sold
Purchase Type For Sale
Square Footage 3,881 sqft
Price per Sqft $138
Subdivision Pinetree Lake
MLS Listing ID 18083440
Sold Date 02/14/19
Style Other
Bedrooms 4
Full Baths 4
Half Baths 1
Construction Status 43
HOA Fees $70/ann
Year Built 1976
Building Age 43
Lot Size 0.789 Acres
Acres 0.789
Lot Dimensions 0.78 Acres
Property Description
Back on Market through no fault of Seller. Spectacular 1.5-Sty situated on a picturesque .79-acre, lot, on a cul-de-sac street, w/4 Bd/4.5 Bth, over 3800 Sq ft of living space. Formal Living Rm & Dining Rm w/crown molding & chair rail. Gourmet Kitchen-center island/breakfast bar, custom cabinetry, granite, backsplash, ceramic floors, top of the line appliances, including fridge. Breakfast Rm & vaulted Hearth Rm w/floor to ceiling brick wall wood burning FP. Powder Rm & Main Floor Laundry! Master Suite walk-in closet, updated Bth. 2nd Floor has 2 add'l Bd sharing Bth, 3rd Bd Suite & Sitting Rm, Loft-easily the 5th Bd! Highlights: custom window treatments throughout, professional landscaping, zoned HVAC, irrigation systems, oversized 2-car garage w/cabinetry. W/O LL Rec Rm, Fitness Rm, Family Rm & 4th Bth, deck w/custom railing, salt water pool w/aggregate deck, subdivision lake, Award Winning Parkway School District!
Location
State MO
County St Louis
Area Parkway Central
Rooms
Basement Bathroom in LL, Full, Rec/Family Area, Walk-Out Access
Interior
Interior Features Window Treatments, Vaulted Ceiling, Walk-in Closet(s), Some Wood Floors
Heating Forced Air
Cooling Electric
Fireplaces Number 1
Fireplaces Type Gas
Fireplace Y
Appliance Dishwasher, Disposal, Microwave, Gas Oven
Exterior
Parking Features true
Garage Spaces 2.0
Amenities Available Private Inground Pool
Private Pool true
Building
Lot Description Backs to Trees/Woods, Cul-De-Sac, Fencing, Level Lot
Story 1.5
Sewer Public Sewer
Water Public
Architectural Style Traditional
Level or Stories One and One Half
Structure Type Aluminum Siding,Brk/Stn Veneer Frnt
Construction Status 43
Schools
Elementary Schools Mason Ridge Elem.
Middle Schools Central Middle
High Schools Parkway Central High
School District Parkway C-2
Others
Ownership Private
Acceptable Financing Cash Only, Conventional, FHA, RRM/ARM, VA
Listing Terms Cash Only, Conventional, FHA, RRM/ARM, VA
Special Listing Condition None
Read Less
Bought with Margaret Wright
GET MORE INFORMATION




