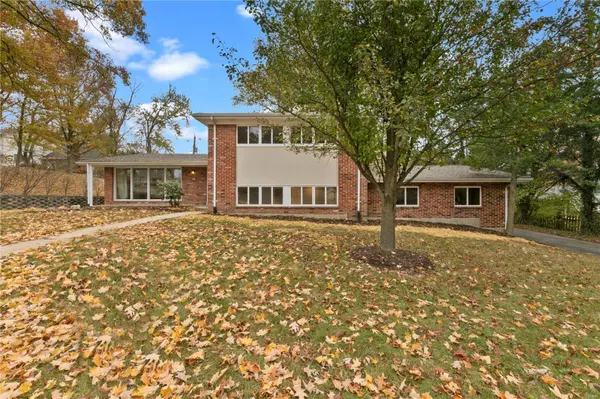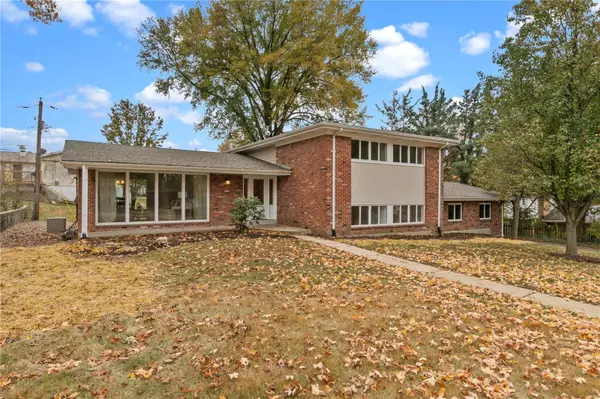For more information regarding the value of a property, please contact us for a free consultation.
9068 Laurel Crest St Louis, MO 63126
Want to know what your home might be worth? Contact us for a FREE valuation!

Our team is ready to help you sell your home for the highest possible price ASAP
Key Details
Sold Price $405,000
Property Type Single Family Home
Sub Type Residential
Listing Status Sold
Purchase Type For Sale
Square Footage 2,478 sqft
Price per Sqft $163
Subdivision South Crestwood Gardens Add 5A
MLS Listing ID 19014720
Sold Date 05/16/19
Style Quad-Level
Bedrooms 5
Full Baths 3
Construction Status 56
Year Built 1963
Building Age 56
Lot Size 10,193 Sqft
Acres 0.234
Lot Dimensions 100x102
Property Description
This is a stunning mid-century, updated home! The renovation opened up the main floor and allows for a natural connection to the upstairs bedrooms and the downstairs living area. The changes make the home live and feel a lot bigger than the square footage indicates. With a ton of windows, most very large, this home is flooded with natural light. The entertaining space is open & spacious in the living room, dining room and totally renovated kitchen that walks out to the back yard. The upstairs boasts two large bedrooms, an updated full hall bathroom and a gorgeous master en suite that has been totally redesigned. The lower level has a warm family room with a wood burning fireplace, french doors opening to the covered patio, a wet bar, two bedrooms, a full bathroom, and access to the garage. The basement is big and perfect for laundry and storage. This is a great home in Lindbergh Schools with amazing detail in the renovation.
Location
State MO
County St Louis
Area Lindbergh
Rooms
Basement Concrete, Bathroom in LL, Fireplace in LL, Partially Finished, Partial, Rec/Family Area, Walk-Out Access
Interior
Interior Features Open Floorplan, Some Wood Floors
Heating Forced Air
Cooling Ceiling Fan(s), Electric
Fireplaces Number 1
Fireplaces Type Full Masonry, Woodburning Fireplce
Fireplace Y
Appliance Dishwasher, Disposal, Microwave, Gas Oven
Exterior
Parking Features true
Garage Spaces 2.0
Private Pool false
Building
Sewer Public Sewer
Water Public
Level or Stories Multi/Split
Construction Status 56
Schools
Elementary Schools Long Elem.
Middle Schools Truman Middle School
High Schools Lindbergh Sr. High
School District Lindbergh Schools
Others
Ownership Private
Acceptable Financing Cash Only, Conventional, VA
Listing Terms Cash Only, Conventional, VA
Special Listing Condition None
Read Less
Bought with John Jackson
GET MORE INFORMATION




