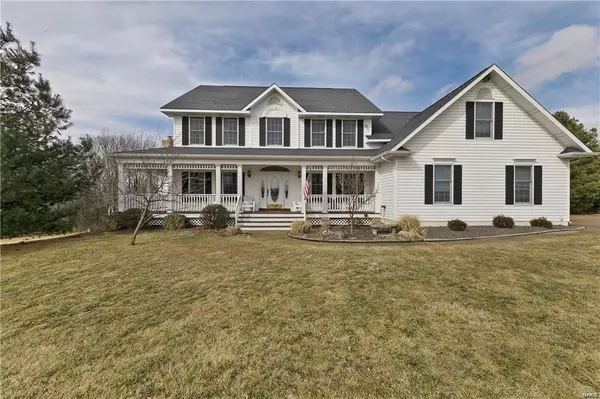For more information regarding the value of a property, please contact us for a free consultation.
3715 Whistlers Way Defiance, MO 63341
Want to know what your home might be worth? Contact us for a FREE valuation!

Our team is ready to help you sell your home for the highest possible price ASAP
Key Details
Sold Price $464,000
Property Type Single Family Home
Sub Type Residential
Listing Status Sold
Purchase Type For Sale
Square Footage 3,943 sqft
Price per Sqft $117
Subdivision Ridgefield Farms #4 Resub
MLS Listing ID 19014918
Sold Date 06/19/19
Style Other
Bedrooms 4
Full Baths 3
Half Baths 1
Construction Status 23
HOA Fees $41/ann
Year Built 1996
Building Age 23
Lot Size 3.140 Acres
Acres 3.14
Lot Dimensions Irregular
Property Description
An inspiring executive estate, with panoramic views, including many amazing updates, on 3+ acres.
Two-sty entry foyer, separate dining, living, family, rec & great rooms!! Kitchen renovated &
lovely w/custom crowned white cabinets, dark counters/matching backsplash; elec cooktop, double ovens,
S/S dishwasher & micro, center island & breakfast bar. Eat-in kitchen w/bay window WO @wonderful deck.
Hardwoods t/o main level. Floor-ceiling brick fireplace @vaulted great rm. Lg MFL. 4 newly carpeted &
generous bedrooms w/potential 5th sleep space below. Vaulted master w/dual vanities, sep whirlpool tub,
shower. Amazing closets +lg bonus rm off the master. Lower Level is beautifully finished; carpet, laminate &
another great WB FP, light, bright, WO to back yard & patio. Recessed lighting, ceiling fans, custom blinds t/o
the home. Wonderful... mostly level lot & side-entry 3-car garage, perfect neighborhood, Francis Howell
Schools! 1 horse allowed per 3 acres.
Location
State MO
County St Charles
Area Francis Howell
Rooms
Basement Concrete, Bathroom in LL, Fireplace in LL, Full, Partially Finished, Rec/Family Area, Walk-Out Access
Interior
Interior Features Cathedral Ceiling(s), Center Hall Plan, Carpets, Window Treatments, Vaulted Ceiling, Walk-in Closet(s), Some Wood Floors
Heating Forced Air
Cooling Ceiling Fan(s), Electric, Zoned
Fireplaces Number 2
Fireplaces Type Woodburning Fireplce
Fireplace Y
Appliance Dishwasher, Disposal, Double Oven, Electric Cooktop, Microwave, Stainless Steel Appliance(s), Water Softener
Exterior
Parking Features true
Garage Spaces 3.0
Amenities Available Underground Utilities
Private Pool false
Building
Lot Description Backs to Trees/Woods, Cul-De-Sac, Streetlights, Suitable for Horses
Story 2
Sewer Septic Tank
Water Public
Architectural Style Traditional
Level or Stories Two
Structure Type Vinyl Siding
Construction Status 23
Schools
Elementary Schools Daniel Boone Elem.
Middle Schools Francis Howell Middle
High Schools Francis Howell High
School District Francis Howell R-Iii
Others
Ownership Private
Acceptable Financing Cash Only, Conventional
Listing Terms Cash Only, Conventional
Special Listing Condition Owner Occupied, None
Read Less
Bought with Michael Fridley
GET MORE INFORMATION




