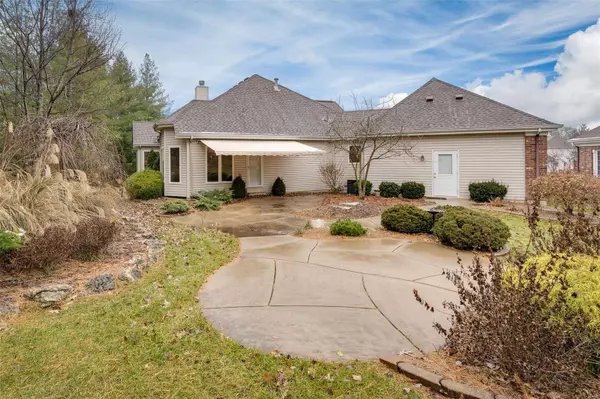For more information regarding the value of a property, please contact us for a free consultation.
5 Fairway Oaks Court Lake St Louis, MO 63367
Want to know what your home might be worth? Contact us for a FREE valuation!

Our team is ready to help you sell your home for the highest possible price ASAP
Key Details
Sold Price $426,500
Property Type Single Family Home
Sub Type Residential
Listing Status Sold
Purchase Type For Sale
Square Footage 1,975 sqft
Price per Sqft $215
Subdivision Cross Creek
MLS Listing ID 18092660
Sold Date 02/04/19
Style Villa
Bedrooms 3
Full Baths 3
Construction Status 19
HOA Fees $149/mo
Year Built 2000
Building Age 19
Lot Size 0.300 Acres
Acres 0.3
Lot Dimensions 13068
Property Description
Stunning detached villa has been meticulously maintained. As you enter the foyer you will appreciate every detail! Crown molding throughout main level & custom door archways add character & charm. 11' ceilings in the main living room & 9' ceilings throughout! Living room has built in lighted book cases, a gas fireplace & a huge wall of windows framing nature's mature trees. Granite counter tops, 42" maple cabinets with molding, hard wood flooring, eat in area/hearth room finish off this open & spacious kitchen! All appliances in laundry and kitchen stay! Hunter Anderson blinds, plantation shutters, intercom & alarm systems, huge laundry room with sink, granite counter tops and plenty of storage are just a few more features. LL's bar has sink & built in refrigerator. LL office has a plethora of cabinets/counter space, sink & built in file cabinet. Or serves as a great craft room or convert to an oh so popular theatre room! Enjoy privacy on the two tiered patio with retractable awning.
Location
State MO
County St Charles
Area Wentzville-Holt
Rooms
Basement Concrete, Bathroom in LL, Fireplace in LL, Daylight/Lookout Windows, Rec/Family Area, Sleeping Area, Sump Pump, Storage Space
Interior
Interior Features Bookcases, High Ceilings, Open Floorplan, Carpets, Special Millwork, Window Treatments, Walk-in Closet(s), Some Wood Floors
Heating Forced Air
Cooling Electric
Fireplaces Number 2
Fireplaces Type Gas
Fireplace Y
Appliance Dishwasher, Disposal, Electric Cooktop, Microwave, Electric Oven, Refrigerator, Trash Compactor
Exterior
Parking Features true
Garage Spaces 2.0
Amenities Available Golf Course, Pool, Tennis Court(s), Clubhouse, Underground Utilities
Private Pool false
Building
Lot Description Backs to Trees/Woods, Cul-De-Sac, Level Lot, Streetlights
Story 1
Sewer Public Sewer
Water Public
Architectural Style Traditional
Level or Stories One
Structure Type Brick Veneer,Vinyl Siding
Construction Status 19
Schools
Elementary Schools Green Tree Elem.
Middle Schools Wentzville South Middle
High Schools Timberland High
School District Wentzville R-Iv
Others
Ownership Private
Acceptable Financing Cash Only, Conventional, VA
Listing Terms Cash Only, Conventional, VA
Special Listing Condition None
Read Less
Bought with Joseph Riley
GET MORE INFORMATION




