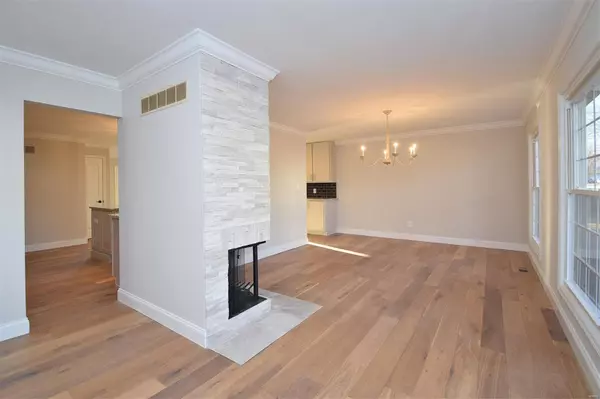For more information regarding the value of a property, please contact us for a free consultation.
5036 Sherborne DR St Louis, MO 63128
Want to know what your home might be worth? Contact us for a FREE valuation!

Our team is ready to help you sell your home for the highest possible price ASAP
Key Details
Sold Price $318,000
Property Type Single Family Home
Sub Type Residential
Listing Status Sold
Purchase Type For Sale
Square Footage 1,706 sqft
Price per Sqft $186
Subdivision Towne South 6
MLS Listing ID 18093559
Sold Date 02/07/19
Style Ranch
Bedrooms 4
Full Baths 2
Construction Status 54
HOA Fees $4/ann
Year Built 1965
Building Age 54
Lot Size 0.282 Acres
Acres 0.282
Lot Dimensions 161x71
Property Description
Amazing transformation of this Town South Classic by K-Built will blow You away. It shows what can happen when you update the old traditional ranch floor plan! You wind up with a completely up to date family oriented home in Lindbergh School district with 4 bedrooms, two full baths and expanded living space. Extras are included like lights and fixtures that make a real difference in the livability and investment perspectives of their homes. Starting with a brand new kitchen featuring Custom Wood Cabinets, Solid Surface Counter Tops, Tiled Back Splash, High-End SS appliances, Center Island and view through humongous windows across the back. The Master comes with lots of closet space and an awesome luxury bath. The 3 additional bedrooms share the wood floor which spans the entire main level. You will really appreciate the flexibly finished walk-out Lower Level and fully fenced flat yard. All of this in a terrific neighborhood and within minutes of world class transportation and shopping.
Location
State MO
County St Louis
Area Lindbergh
Rooms
Basement Concrete, Full, Unfinished, Walk-Out Access
Interior
Interior Features Open Floorplan, Some Wood Floors
Heating Forced Air
Cooling Ceiling Fan(s), Electric
Fireplaces Number 1
Fireplaces Type Woodburning Fireplce
Fireplace Y
Appliance Dishwasher, Disposal, Microwave, Gas Oven, Stainless Steel Appliance(s)
Exterior
Garage true
Garage Spaces 2.0
Waterfront false
Parking Type Additional Parking, Attached Garage, Covered, Garage Door Opener, Off Street
Private Pool false
Building
Lot Description Chain Link Fence, Sidewalks
Story 1
Sewer Public Sewer
Water Public
Architectural Style Colonial, Traditional
Level or Stories One
Structure Type Aluminum Siding,Brk/Stn Veneer Frnt
Construction Status 54
Schools
Elementary Schools Kennerly Elem.
Middle Schools Robert H. Sperreng Middle
High Schools Lindbergh Sr. High
School District Lindbergh Schools
Others
Ownership Private
Acceptable Financing Cash Only, Conventional, FHA, VA
Listing Terms Cash Only, Conventional, FHA, VA
Special Listing Condition Rehabbed, Renovated, None
Read Less
Bought with Marinka Nekic
GET MORE INFORMATION




