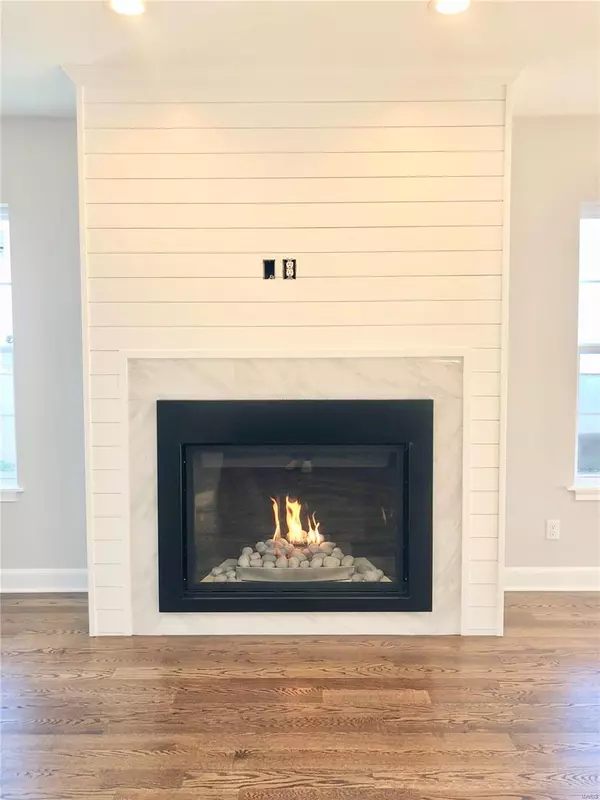For more information regarding the value of a property, please contact us for a free consultation.
7548 Folk AVE Maplewood, MO 63143
Want to know what your home might be worth? Contact us for a FREE valuation!

Our team is ready to help you sell your home for the highest possible price ASAP
Key Details
Sold Price $415,000
Property Type Single Family Home
Sub Type Residential
Listing Status Sold
Purchase Type For Sale
Square Footage 2,380 sqft
Price per Sqft $174
Subdivision Alpine Terrace
MLS Listing ID 19000571
Sold Date 02/14/19
Style Other
Bedrooms 4
Full Baths 3
Half Baths 1
Lot Size 6,534 Sqft
Acres 0.15
Lot Dimensions 49x137
Property Description
NEW CONSTRUCTION IN MAPLEWOOD W/CHARACTER that blends into the neighborhood so well it will make you think it has been there forever! Beautiful 4 B/R3.5 bath home w/open floor plan, 4" red oak wood floors, gas fireplace surrounded in ship lap in great room, dining area, large kitchen w/huge cntr island, granite counters, 42" cabinets w/crown molding, soft close drawers,gas range, SS hood/SS appliances. Mud room w/built in cubbies. Wrought iron railing leads to upstairs to mstr suit, dbl sinks, tiled walk-in shower, 2 other B/R's, full bath all tiled & laundry room. Lower level features a large family room/rec area, bedroom, full bath & barn doors to give LL even more character. 2x6 construction Zoned HVAC Huge 2-car garage 22x24. Concrete patio in backyard. Cannot beat the area or location -- minutes to Hwy 40/64, 44, Clayton, Downtown & airport. You will be able to walk to all of downtown Maplewood amenities for coffee/dining & parks. Estimated completion Jan. 31 Truly one of a kind!
Location
State MO
County St Louis
Area Maplewood-Rchmnd Hts
Rooms
Basement Concrete, Bathroom in LL, Egress Window(s), Partially Finished, Rec/Family Area, Sleeping Area, Sump Pump
Interior
Interior Features High Ceilings, Open Floorplan, Carpets, Special Millwork, Walk-in Closet(s), Some Wood Floors
Heating Dual, Forced Air 90+, Zoned
Cooling Ceiling Fan(s), Electric, Dual, Zoned
Fireplaces Number 1
Fireplaces Type Gas
Fireplace Y
Appliance Dishwasher, Disposal, Microwave, Range Hood, Gas Oven, Stainless Steel Appliance(s)
Exterior
Parking Features true
Garage Spaces 2.0
Private Pool false
Building
Story 2
Sewer Public Sewer
Water Public
Architectural Style Other
Level or Stories Two
Structure Type Vinyl Siding
Schools
Elementary Schools Mrh Elementary
Middle Schools Mrh Middle
High Schools Maplewood-Richmond Hgts. High
School District Maplewood-Richmond Heights
Others
Ownership Private
Acceptable Financing Cash Only, Conventional, FHA, VA
Listing Terms Cash Only, Conventional, FHA, VA
Special Listing Condition None
Read Less
Bought with Christopher Huggins
GET MORE INFORMATION




