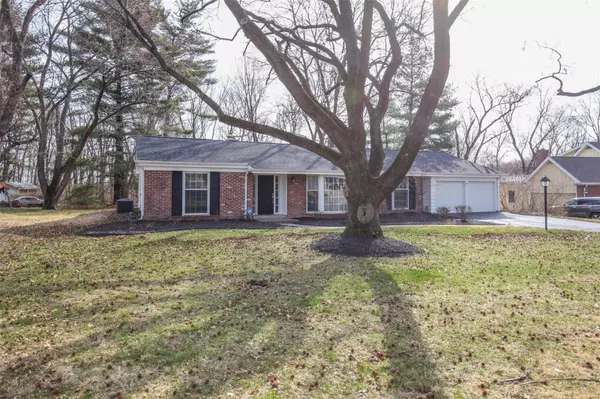For more information regarding the value of a property, please contact us for a free consultation.
214 River Bend DR Chesterfield, MO 63017
Want to know what your home might be worth? Contact us for a FREE valuation!

Our team is ready to help you sell your home for the highest possible price ASAP
Key Details
Sold Price $282,500
Property Type Single Family Home
Sub Type Residential
Listing Status Sold
Purchase Type For Sale
Square Footage 1,888 sqft
Price per Sqft $149
Subdivision River Bend Estates 1St Add
MLS Listing ID 19017887
Sold Date 11/22/19
Style Ranch
Bedrooms 3
Full Baths 2
Half Baths 1
Construction Status 57
HOA Fees $7/ann
Year Built 1962
Building Age 57
Lot Size 0.331 Acres
Acres 0.331
Lot Dimensions 86x175x93x151
Property Description
This Spectacular home is renovated and ready for it's new owners! This one has been updated from top to bottom! Let's start with the gorgeous wooded lot, just waiting for the spring bloom! Entertain family and friends on the fabulous patio! Come inside and relax in the stunning living room or family room with an open floor plan, new laminate flooring and cozy fireplace. The kitchen is a chefs delight with a large center island, gorgeous white cabinets with the soft-close feature, granite countertops, a glass tile backsplash and new stainless steel appliances! The master bath will become your own personal retreat with new carpet, his and her closets, and a fantastic master bath renovated with a new vanity, double sinks and ceramic tile! Finish off this amazing home with main floor laundry/mud room for the ultimate in convenience! The garage attic space adds extra storage! Don't miss this amazing home!
Location
State MO
County St Louis
Area Parkway Central
Rooms
Basement None, Slab
Interior
Interior Features Open Floorplan, Carpets, Walk-in Closet(s)
Heating Forced Air
Cooling Ceiling Fan(s), Electric
Fireplaces Number 1
Fireplaces Type Woodburning Fireplce
Fireplace Y
Appliance Dishwasher, Microwave, Gas Oven
Exterior
Parking Features true
Garage Spaces 2.0
Amenities Available Pool, Tennis Court(s), Clubhouse
Private Pool false
Building
Lot Description Backs to Trees/Woods, Level Lot, Sidewalks, Streetlights, Wooded
Story 1
Sewer Public Sewer
Water Public
Architectural Style Traditional
Level or Stories One
Structure Type Brk/Stn Veneer Frnt,Frame
Construction Status 57
Schools
Elementary Schools River Bend Elem.
Middle Schools Central Middle
High Schools Parkway Central High
School District Parkway C-2
Others
Ownership Private
Acceptable Financing Cash Only, Conventional, FHA, VA
Listing Terms Cash Only, Conventional, FHA, VA
Special Listing Condition Rehabbed, Renovated, None
Read Less
Bought with Michelle Hable-Thies
GET MORE INFORMATION




