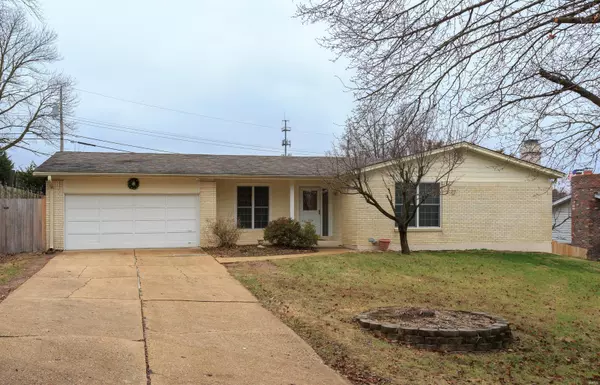For more information regarding the value of a property, please contact us for a free consultation.
118 Timka DR Ballwin, MO 63011
Want to know what your home might be worth? Contact us for a FREE valuation!

Our team is ready to help you sell your home for the highest possible price ASAP
Key Details
Sold Price $273,000
Property Type Single Family Home
Sub Type Residential
Listing Status Sold
Purchase Type For Sale
Square Footage 3,346 sqft
Price per Sqft $81
Subdivision Gateway Estates
MLS Listing ID 18094831
Sold Date 01/31/19
Style Ranch
Bedrooms 3
Full Baths 2
Half Baths 1
Construction Status 52
Year Built 1967
Building Age 52
Lot Size 0.289 Acres
Acres 0.289
Lot Dimensions 85 x 148
Property Description
The front view of this home is very deceiving! There is an addition to the back completed by Mosby Construction that opens this floor plan into a whole new perspective! Great room and master bedroom addition(with full basement underneath), old master bedroom & bath have been made into Luxury Master Bath/Closet/Main Floor Laundry like none you have seen before. Custom cherry soft close built in dressers, double sink, plenty of hanging space & walk through MFLaundry. Kitchen custom maple cabinets, center island and pantry wall. Orig dining is set up like office area because the kitchen/eating area is huge! Solatube, can lighting and bay of windows make for an incredible light and inviting home. Great room/built in bookcases, bay window overlooking Vlassis Park Lake, w/o to deck & private fenced yard. Finished LL(retro) with w/b fireplace, don't miss the basement under the addition! WOW!
Don't miss is the workshop on the back side of the garage. A handyman's dream!
Location
State MO
County St Louis
Area Marquette
Rooms
Basement Concrete, Bathroom in LL, Fireplace in LL, Daylight/Lookout Windows, Concrete, Rec/Family Area, Sump Pump, Storage Space
Interior
Interior Features Bookcases, Open Floorplan, Carpets, Window Treatments, Walk-in Closet(s), Wet Bar, Some Wood Floors
Heating Dual, Forced Air
Cooling Ceiling Fan(s), Electric
Fireplaces Number 1
Fireplaces Type Woodburning Fireplce
Fireplace Y
Appliance Dishwasher, Disposal, Microwave, Gas Oven
Exterior
Parking Features true
Garage Spaces 2.0
Amenities Available Workshop Area
Private Pool false
Building
Lot Description Fencing, Park Adjacent, Park View, Streetlights, Water View
Story 1
Sewer Public Sewer
Water Public
Architectural Style Tudor
Level or Stories One
Structure Type Brick Veneer,Fiber Cement
Construction Status 52
Schools
Elementary Schools Westridge Elem.
Middle Schools Crestview Middle
High Schools Marquette Sr. High
School District Rockwood R-Vi
Others
Ownership Private
Acceptable Financing Cash Only, Conventional, FHA, VA
Listing Terms Cash Only, Conventional, FHA, VA
Special Listing Condition Owner Occupied, None
Read Less
Bought with Trisha Roettger
GET MORE INFORMATION




