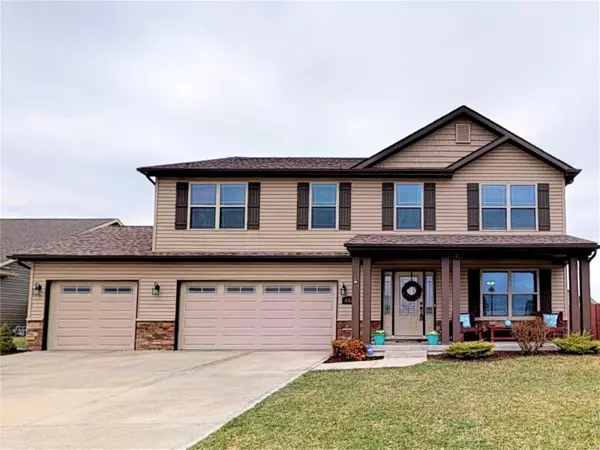For more information regarding the value of a property, please contact us for a free consultation.
323 Berwick Shiloh, IL 62221
Want to know what your home might be worth? Contact us for a FREE valuation!

Our team is ready to help you sell your home for the highest possible price ASAP
Key Details
Sold Price $268,000
Property Type Single Family Home
Sub Type Residential
Listing Status Sold
Purchase Type For Sale
Square Footage 3,404 sqft
Price per Sqft $78
Subdivision Villages/Wingate Ph 1B
MLS Listing ID 19018940
Sold Date 07/19/19
Style Other
Bedrooms 5
Full Baths 3
Half Baths 1
Construction Status 4
HOA Fees $14/ann
Year Built 2015
Building Age 4
Lot Size 10,716 Sqft
Acres 0.246
Lot Dimensions Irregular Lot 9,662 sq ft plat to govern
Property Description
Belleville Convenience, Mascoutah School District! Ready for new owners! This beautiful 2-story home boasts an open concept kitchen and living room with tons of natural light. The formal dining area completes the main level. Head upstairs to a large sitting area with so many options! The large master suite features a walk-in closet and master bathroom with double vanity and separate tub/shower. Enjoy the convenience of an upper-level laundry room. 3 more bedrooms and a full bath round out the top floor. Recently painted and new carpet, the FINISHED BASEMENT with a family room is perfect for a home theatre, 5th bedroom, gym area, & large storage room. Relax and barbecue your heart out in the backyard entertainment area with patio, custom fire pit, and vinyl privacy fence. Passive Radon system installed. Dual Climate control HVAC. Seller-Paid 14 month home warranty! Schedule your private tour before this one is GONE!!!
Location
State IL
County St Clair-il
Rooms
Basement Bathroom in LL, Full, Sump Pump
Interior
Interior Features Walk-in Closet(s)
Heating Forced Air
Cooling Electric
Fireplaces Number 1
Fireplaces Type Gas
Fireplace Y
Appliance Dishwasher, Disposal, Microwave, Gas Oven, Refrigerator
Exterior
Garage true
Garage Spaces 3.0
Waterfront false
Parking Type Attached Garage, Garage Door Opener
Private Pool false
Building
Lot Description Fencing, Sidewalks, Streetlights
Story 2
Builder Name CNR
Sewer Public Sewer
Water Public
Level or Stories Two
Structure Type Vinyl Siding
Construction Status 4
Schools
Elementary Schools Mascoutah Dist 19
Middle Schools Mascoutah Dist 19
High Schools Mascoutah
School District Mascoutah Dist 19
Others
Ownership Private
Acceptable Financing Cash Only, Conventional, FHA, VA
Listing Terms Cash Only, Conventional, FHA, VA
Special Listing Condition Owner Occupied, None
Read Less
Bought with Robert Lewis
GET MORE INFORMATION




