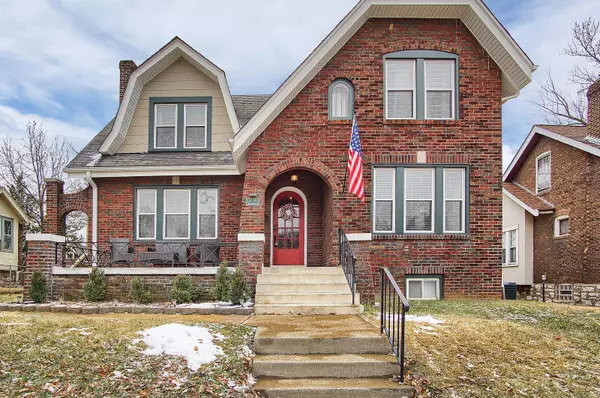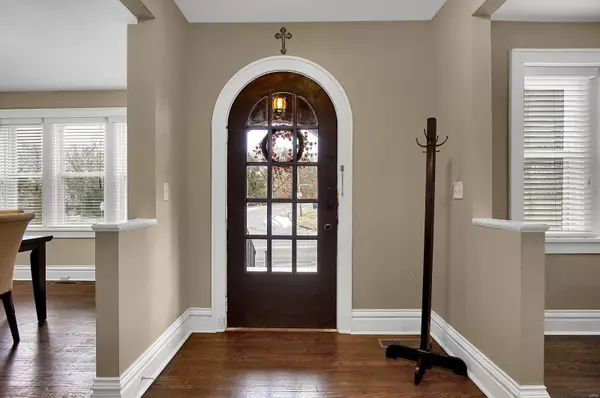For more information regarding the value of a property, please contact us for a free consultation.
4028 Loughborough AVE St Louis, MO 63116
Want to know what your home might be worth? Contact us for a FREE valuation!

Our team is ready to help you sell your home for the highest possible price ASAP
Key Details
Sold Price $321,200
Property Type Single Family Home
Sub Type Residential
Listing Status Sold
Purchase Type For Sale
Square Footage 2,244 sqft
Price per Sqft $143
Subdivision Carondelet Park Terrace
MLS Listing ID 19019763
Sold Date 05/14/19
Style Other
Bedrooms 3
Full Baths 2
Half Baths 1
Construction Status 92
Year Built 1927
Building Age 92
Lot Size 6,534 Sqft
Acres 0.15
Lot Dimensions 55X119
Property Description
No Open House Saturday 3/30. Look no further, you just found your dream home! This 2 story brick home facing Carondelet Park has everything and more starting with the cozy front porch that welcomes you in this home. you will love the large open floor plan and massive living room. There is so much charm in the house from the ornate fireplace and hardwood floors throughout to the beautiful baseboards and millwork. The living room is opened up to the kitchen and dining area: if you love to cook or entertain, this kitchen is perfect. TONS of counter top space and cabinet storage, sleek stainless appliances including the built in wine cooler. There is a cute little sunroom off the back of the house leading to your big backyard fenced for pets and kids to enjoy. Upstairs are the bedrooms: 2 large bedrooms and updated full bathroom and then the master suite of your dreams! More SF was added to make this master bedroom extra spacious and the on suite bathroom is gorgeous.
Location
State MO
County St Louis City
Area South City
Rooms
Basement Full, Sump Pump
Interior
Interior Features High Ceilings, Window Treatments, Some Wood Floors
Heating Forced Air
Cooling Ceiling Fan(s), Electric
Fireplaces Number 1
Fireplaces Type Non Functional
Fireplace Y
Appliance Dishwasher, Microwave, Range Hood, Gas Oven, Wine Cooler
Exterior
Parking Features false
Private Pool false
Building
Lot Description Fencing, Level Lot, Sidewalks, Streetlights
Story 2
Sewer Public Sewer
Water Public
Architectural Style Historic
Level or Stories Two
Structure Type Brick
Construction Status 92
Schools
Elementary Schools Woerner Elem.
Middle Schools Long Middle Community Ed. Center
High Schools Roosevelt High
School District St. Louis City
Others
Ownership Private
Acceptable Financing Cash Only, Conventional, FHA, VA
Listing Terms Cash Only, Conventional, FHA, VA
Special Listing Condition Rehabbed, None
Read Less
Bought with Angela Kittner-Brosseau
GET MORE INFORMATION




