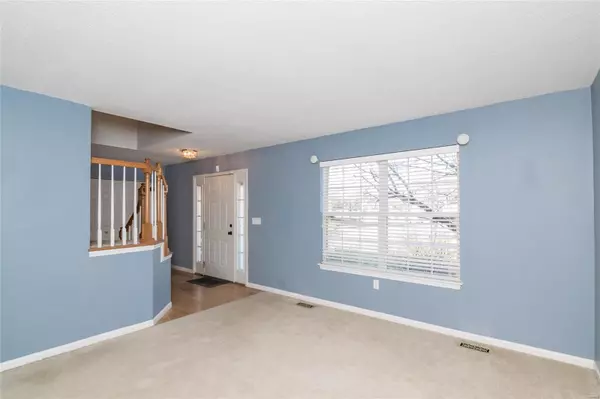For more information regarding the value of a property, please contact us for a free consultation.
1564 Maplewood CT Edwardsville, IL 62025
Want to know what your home might be worth? Contact us for a FREE valuation!

Our team is ready to help you sell your home for the highest possible price ASAP
Key Details
Sold Price $281,000
Property Type Single Family Home
Sub Type Residential
Listing Status Sold
Purchase Type For Sale
Square Footage 3,564 sqft
Price per Sqft $78
Subdivision Willow Creek
MLS Listing ID 19019698
Sold Date 05/02/19
Style Other
Bedrooms 4
Full Baths 2
Half Baths 2
Construction Status 23
Year Built 1996
Building Age 23
Lot Dimensions 151X126.86
Property Description
Quiet Willow Creek subdivision w/easy access to shopping, schools & interstate. This 4 bedroom/4 bath walkout home is located in cul-de-sac on a private +/-.44 acre walkout lot backing to trees and common area w/view of Glik Park and pond. This home features hardwood flooring in the entry & newer wood like flooring on first floor. Formal living & dining room. Kitchen/eat-in area flows to family room w/gas fireplace & mantle. Main floor laundry & half bath. Open staircase leads to second floor with 4 bedrooms. Master bedroom w/custom walk-in closet & bath w/whirlpool tub & ceramic tile. Other spacious bedrooms feature larger closets. Walkout lower level perfect for relaxing & entertaining w/large recreation room w/tile floors & great room w/wood-burning fireplace! Underground electric dog fence, zoned HVAC. Before making an offer on any property, buyer should independently verify all MLS data, which is derived from various sources and not warranted as accurate.
Location
State IL
County Madison-il
Rooms
Basement Fireplace in LL, Concrete, Walk-Out Access
Interior
Interior Features Open Floorplan, Carpets, Some Wood Floors
Heating Forced Air
Cooling Ceiling Fan(s), Electric
Fireplaces Number 2
Fireplaces Type Gas, Woodburning Fireplce
Fireplace Y
Appliance Disposal, Range
Exterior
Garage true
Garage Spaces 2.0
Waterfront false
Parking Type Garage Door Opener, Off Street, Oversized
Private Pool false
Building
Lot Description Backs to Trees/Woods, Cul-De-Sac, Water View
Story 2
Sewer Public Sewer
Water Public
Architectural Style Traditional
Level or Stories Two
Structure Type Brk/Stn Veneer Frnt
Construction Status 23
Schools
Elementary Schools Edwardsville Dist 7
Middle Schools Edwardsville Dist 7
High Schools Edwardsville
School District Edwardsville Dist 7
Others
Ownership Private
Acceptable Financing Cash Only, Conventional, FHA, VA
Listing Terms Cash Only, Conventional, FHA, VA
Special Listing Condition Homestead Improve, None
Read Less
Bought with Roxanne Portell
GET MORE INFORMATION




