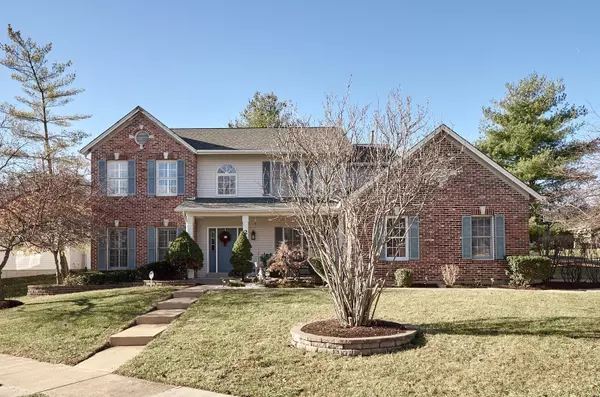For more information regarding the value of a property, please contact us for a free consultation.
2117 Terrimill Terr Chesterfield, MO 63017
Want to know what your home might be worth? Contact us for a FREE valuation!

Our team is ready to help you sell your home for the highest possible price ASAP
Key Details
Sold Price $450,000
Property Type Single Family Home
Sub Type Residential
Listing Status Sold
Purchase Type For Sale
Square Footage 3,704 sqft
Price per Sqft $121
Subdivision Sycamore Place Ii
MLS Listing ID 18095369
Sold Date 03/20/19
Style Other
Bedrooms 4
Full Baths 3
Half Baths 1
Construction Status 28
HOA Fees $16/ann
Year Built 1991
Building Age 28
Lot Size 10,019 Sqft
Acres 0.23
Lot Dimensions 97x105
Property Description
BEAUTIFUL HOME IN A DESIRABLE CHESTERFIELD LOCATION!! Walking distance to shopping, Marquette HS and Kehrs Mill Elementary! Upgrades and features include newer hardwood flooring, plantation shutters, spacious kitchen with newer stainless steel Jenn-Air appliances, 6-burner gas stove with industrial strength pop-up vent for gourmet cooking, newer granite countertops and island. Bright and spacious floorplan with large master suite, newer updated tiled shower, spacious walk-in closet and 3 additional bedrooms on upper level. Finished lower level includes rec area, two additional play rooms/offices, walk-behind wet bar and full bath. Main floor laundry room, fenced rear yard, newer roof and hvac!! Easy to show and much more to see!! 3700 square feet of living space..Sycamore Place Neighborhood!
Location
State MO
County St Louis
Area Marquette
Rooms
Basement Bathroom in LL, Full, Partially Finished, Rec/Family Area, Sleeping Area, Sump Pump, Storage Space
Interior
Interior Features High Ceilings, Carpets, Window Treatments, Walk-in Closet(s), Wet Bar, Some Wood Floors
Heating Forced Air
Cooling Ceiling Fan(s), Electric
Fireplaces Number 1
Fireplaces Type Gas
Fireplace Y
Appliance Dishwasher, Disposal, Cooktop, Gas Cooktop, Microwave, Stainless Steel Appliance(s)
Exterior
Parking Features true
Garage Spaces 2.0
Amenities Available Underground Utilities
Private Pool false
Building
Lot Description Level Lot, Sidewalks, Streetlights, Wood Fence
Story 2
Sewer Public Sewer
Water Public
Architectural Style Traditional
Level or Stories Two
Structure Type Brick Veneer,Vinyl Siding
Construction Status 28
Schools
Elementary Schools Kehrs Mill Elem.
Middle Schools Crestview Middle
High Schools Marquette Sr. High
School District Rockwood R-Vi
Others
Ownership Private
Acceptable Financing Cash Only, Conventional, FHA
Listing Terms Cash Only, Conventional, FHA
Special Listing Condition Owner Occupied, None
Read Less
Bought with Priya Soni
GET MORE INFORMATION




