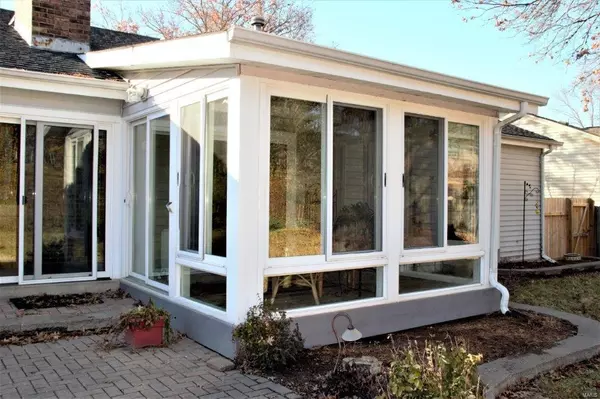For more information regarding the value of a property, please contact us for a free consultation.
382 Sunfield Ballwin, MO 63011
Want to know what your home might be worth? Contact us for a FREE valuation!

Our team is ready to help you sell your home for the highest possible price ASAP
Key Details
Sold Price $239,000
Property Type Single Family Home
Sub Type Residential
Listing Status Sold
Purchase Type For Sale
Square Footage 1,824 sqft
Price per Sqft $131
Subdivision Country Green
MLS Listing ID 18095703
Sold Date 01/24/19
Style Split Foyer
Bedrooms 3
Full Baths 2
Construction Status 50
Year Built 1969
Building Age 50
Lot Size 10,542 Sqft
Acres 0.242
Lot Dimensions .25
Property Description
Spacious and very updated parkway west home. Custom kitchen totally redone in 2002 with high end appliances (new dishwasher). New carpet throughout. Kitchen has light wood cabinets-breakfast bar, adjacent masonery floor to ceiling brick, fireplace on hearth room side. Huge living room and dining. 3 season porch all glass in (heater stays). Glass sliding doors with access from master to outside, kitchen to outside or hearth room to porch. Lower level offers large family room with plenty of daylight windows, abundance of storage and attached oversized 2 car. roof 2015, hvac, h20 heater 8 yrs old. Metro west and Ballwin inspections scheduled.
Location
State MO
County St Louis
Area Parkway West
Rooms
Basement Full, Partially Finished, Rec/Family Area, Walk-Out Access
Interior
Interior Features Open Floorplan, Carpets, Window Treatments
Heating Forced Air
Cooling Ceiling Fan(s), Electric
Fireplaces Number 1
Fireplaces Type Full Masonry
Fireplace Y
Appliance Dishwasher, Disposal, Double Oven, Gas Cooktop, Microwave, Range Hood, Gas Oven, Refrigerator
Exterior
Parking Features true
Garage Spaces 2.0
Amenities Available Workshop Area
Private Pool false
Building
Sewer Public Sewer
Water Public
Level or Stories Multi/Split
Construction Status 50
Schools
Elementary Schools Henry Elem.
Middle Schools West Middle
High Schools Parkway West High
School District Parkway C-2
Others
Ownership Private
Acceptable Financing Conventional, FHA, VA
Listing Terms Conventional, FHA, VA
Special Listing Condition None
Read Less
Bought with Amanda Nickens
GET MORE INFORMATION




