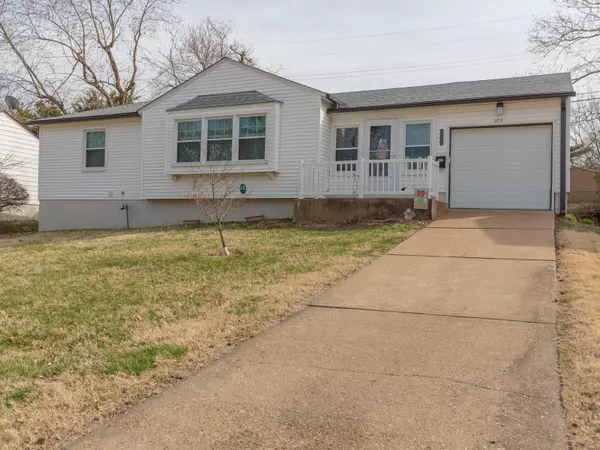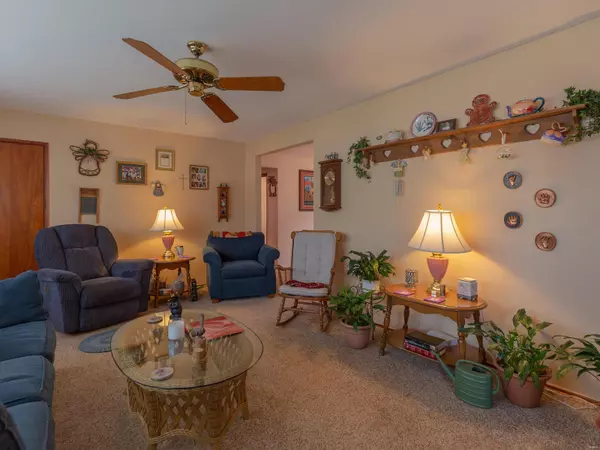For more information regarding the value of a property, please contact us for a free consultation.
9218 Hallock DR St Louis, MO 63123
Want to know what your home might be worth? Contact us for a FREE valuation!

Our team is ready to help you sell your home for the highest possible price ASAP
Key Details
Sold Price $150,000
Property Type Single Family Home
Sub Type Residential
Listing Status Sold
Purchase Type For Sale
Square Footage 1,084 sqft
Price per Sqft $138
Subdivision Mackenzie Park 2 Sec B
MLS Listing ID 19020002
Sold Date 04/26/19
Style Ranch
Bedrooms 2
Full Baths 1
Construction Status 69
Year Built 1950
Building Age 69
Lot Size 7,013 Sqft
Acres 0.161
Property Description
Darling home in the heart South County and the Mackenzie Park neighborhood features updates galore! Turn the key where you will immediately fall in love with this beautifully updated home. This home has stayed with the original family since it was built. This two bedroom home has all the bells and whistles with the beautiful updates to match. Features include newer roof, newer HVAC, newer thermostat, newer electric throughout, newer tilt in windows throughout the home, newer hot water tank, newer flooring throughout, renovated bathroom and kitchen with stainless steel appliances (all of which stay), insulated attic and so much more. Relax in the breezeway while enjoying the beauty of nature. Spacious basement with a storage locker and work bench with room to finish. Back yard is partially fenced in with a deck. Home sets in a cul-de-sac, so no need to worry about constant traffic. The seller is Mrs. Clean and it definitely shows pride of ownership
Location
State MO
County St Louis
Area Affton
Rooms
Basement Full, Storage Space
Interior
Heating Forced Air
Cooling Ceiling Fan(s), Electric
Fireplace Y
Appliance Dishwasher, Microwave, Electric Oven, Refrigerator, Stainless Steel Appliance(s)
Exterior
Parking Features true
Garage Spaces 1.0
Private Pool false
Building
Lot Description Partial Fencing
Story 1
Sewer Public Sewer
Water Public
Architectural Style Traditional
Level or Stories One
Structure Type Vinyl Siding
Construction Status 69
Schools
Elementary Schools Mesnier Primary School
Middle Schools Rogers Middle
High Schools Affton High
School District Affton 101
Others
Ownership Private
Acceptable Financing Cash Only, Conventional, FHA, VA, Other
Listing Terms Cash Only, Conventional, FHA, VA, Other
Special Listing Condition None
Read Less
Bought with Alexandra Courtney
GET MORE INFORMATION




