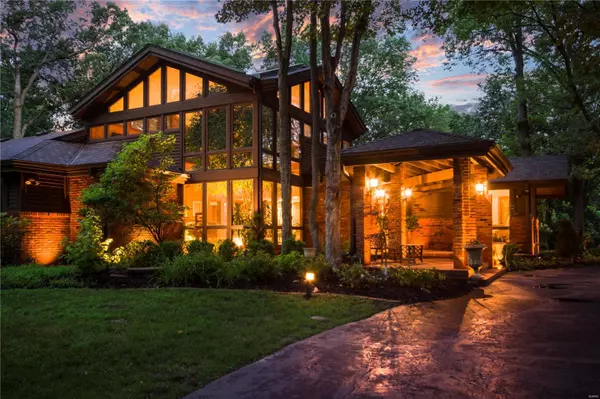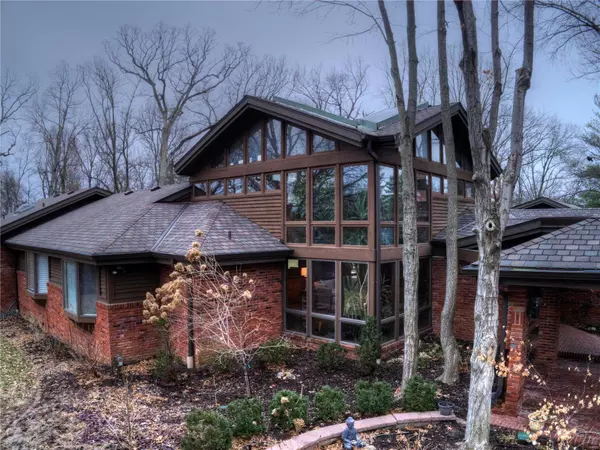For more information regarding the value of a property, please contact us for a free consultation.
12642 Mason Forest DR Creve Coeur, MO 63141
Want to know what your home might be worth? Contact us for a FREE valuation!

Our team is ready to help you sell your home for the highest possible price ASAP
Key Details
Sold Price $825,000
Property Type Single Family Home
Sub Type Residential
Listing Status Sold
Purchase Type For Sale
Square Footage 5,398 sqft
Price per Sqft $152
Subdivision Mason Forest
MLS Listing ID 19001293
Sold Date 04/30/19
Style Ranch
Bedrooms 4
Full Baths 3
Half Baths 2
Construction Status 42
HOA Fees $20/ann
Year Built 1977
Building Age 42
Lot Size 1.003 Acres
Acres 1.003
Lot Dimensions 1 Acre
Property Description
Transitional ranch-style, custom home on 1 acre w/4Bds, 5Bths (3F/2H) & 5300+ sqft of living spc w/LL. Entry w/custom door opens to Great Rm w/20 ft ceilings, stone columns & tongue/groove walnut walls, Dining area w/stone FP & custom railing; & Den w/built-ins & door to patio. Gourmet Kitchen (renovated 2015) includes high-end appliances, vaulted ceilings/skylights, custom cabinets, pantry, wet bar & island w/granite sitting bench. Vaulted Dining Rm w/wall of windows & stunning chandelier. Double doors to Master Ste w/luxury Bth w/oversized tub, glass shower w/custom tile, dual vanity & makeup area. Main Flr also finds 3 add'l Bds w/bamboo floors & walk-in closets, renovated full Bth w/dual vanity; stylish Powder Rm & convenient Laundry Rm. LL w/huge Rec Rm, wet bar, Game Rm, Exercise Rm, sleeping area & full Bth. Highlights: newer roof, O/S 3 car garage, 2 newer water heaters, 3 furnaces, 3 AC units & alarm. Relax outside on patio & admire yard! Parkway Schools!
Location
State MO
County St Louis
Area Parkway North
Rooms
Basement Bathroom in LL, Full, Rec/Family Area, Sleeping Area
Interior
Interior Features Bookcases, Carpets, Special Millwork, Window Treatments, Walk-in Closet(s), Wet Bar, Some Wood Floors
Heating Forced Air
Cooling Electric
Fireplaces Number 1
Fireplaces Type Woodburning Fireplce
Fireplace Y
Appliance Dishwasher, Disposal, Microwave, Electric Oven, Stainless Steel Appliance(s)
Exterior
Parking Features true
Garage Spaces 3.0
Private Pool false
Building
Lot Description Backs to Trees/Woods, Level Lot
Story 1
Sewer Public Sewer
Water Public
Architectural Style Traditional
Level or Stories One
Structure Type Brick Veneer
Construction Status 42
Schools
Elementary Schools Bellerive Elem.
Middle Schools Northeast Middle
High Schools Parkway North High
School District Parkway C-2
Others
Ownership Private
Acceptable Financing Cash Only, Conventional, FHA, RRM/ARM, VA
Listing Terms Cash Only, Conventional, FHA, RRM/ARM, VA
Special Listing Condition None
Read Less
Bought with Gregory Williamson
GET MORE INFORMATION




