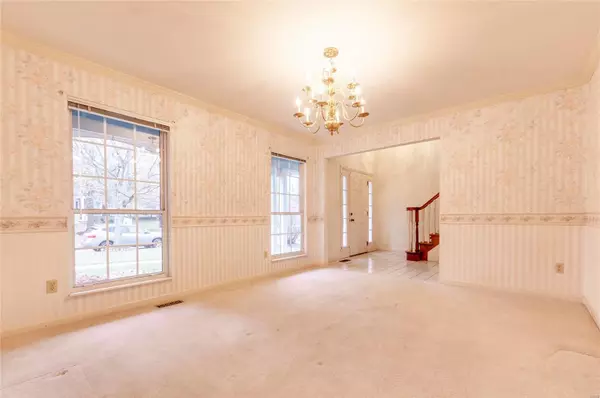For more information regarding the value of a property, please contact us for a free consultation.
1151 Summerlake Estates DR Fenton, MO 63026
Want to know what your home might be worth? Contact us for a FREE valuation!

Our team is ready to help you sell your home for the highest possible price ASAP
Key Details
Sold Price $325,000
Property Type Single Family Home
Sub Type Residential
Listing Status Sold
Purchase Type For Sale
Square Footage 2,232 sqft
Price per Sqft $145
Subdivision Summerlake Estates
MLS Listing ID 19000418
Sold Date 02/06/19
Style Other
Bedrooms 4
Full Baths 2
Half Baths 1
Construction Status 28
Year Built 1991
Building Age 28
Lot Size 9,583 Sqft
Acres 0.22
Property Description
Inviting curb appeal welcomes you to this custom Taylor Morley home with an extended size vaulted great room and kitchen/breakfast area that gives you the extra space where you need it most. Enjoy family gatherings in the formal dining room, around the gas fireplace or on the spacious deck overlooking a lake. Vaulted main floor master suite, 2 walk-in closets, and spacious bath with his and her vanities, large tub and separate shower. Upper level features 3 additional bedrooms and a full bath. The HUGE basement can be finished to meet your needs and is already plumbed for a bath. Main floor laundry has access to the oversized 3-car garage with space for your workshop, yard tools and more. You’ll love the functional layout, fenced yard and gorgeous lake view this home offers. It has been lovingly maintained over the years by the original owners, bring your vision and imagine the possibilities.
Location
State MO
County St Louis
Area Rockwood Summit
Rooms
Basement Concrete, Full, Bath/Stubbed, Sump Pump, Storage Space, Unfinished
Interior
Interior Features Carpets, Window Treatments, Vaulted Ceiling, Walk-in Closet(s)
Heating Forced Air
Cooling Electric
Fireplaces Number 1
Fireplaces Type Gas
Fireplace Y
Appliance Dishwasher, Disposal, Microwave, Electric Oven, Refrigerator
Exterior
Garage true
Garage Spaces 3.0
Amenities Available Pool
Waterfront false
Parking Type Attached Garage, Garage Door Opener, Oversized
Private Pool false
Building
Lot Description Pond/Lake, Sidewalks, Streetlights
Story 1.5
Sewer Public Sewer
Water Public
Architectural Style Traditional
Level or Stories One and One Half
Structure Type Frame
Construction Status 28
Schools
Elementary Schools Stanton Elem.
Middle Schools Rockwood South Middle
High Schools Rockwood Summit Sr. High
School District Rockwood R-Vi
Others
Ownership Private
Acceptable Financing Cash Only, Conventional, FHA, VA
Listing Terms Cash Only, Conventional, FHA, VA
Special Listing Condition Owner Occupied, None
Read Less
Bought with Antoinette Gunter
GET MORE INFORMATION




