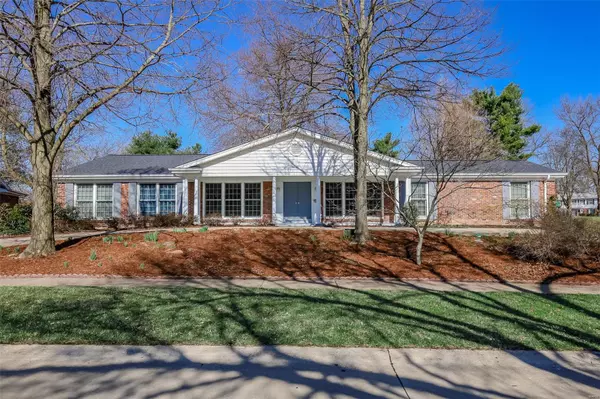For more information regarding the value of a property, please contact us for a free consultation.
14288 Forest Crest DR Chesterfield, MO 63017
Want to know what your home might be worth? Contact us for a FREE valuation!

Our team is ready to help you sell your home for the highest possible price ASAP
Key Details
Sold Price $430,000
Property Type Single Family Home
Sub Type Residential
Listing Status Sold
Purchase Type For Sale
Square Footage 2,729 sqft
Price per Sqft $157
Subdivision Ladue Trails Sec Of The Village Of
MLS Listing ID 19020096
Sold Date 05/24/19
Style Ranch
Bedrooms 4
Full Baths 2
Half Baths 1
Construction Status 52
HOA Fees $27/ann
Year Built 1967
Building Age 52
Lot Size 0.566 Acres
Acres 0.566
Lot Dimensions 100x192x138x267
Property Description
This impeccably kept sprawling ranch is nestled inside the coveted Ladue Trails subdivision. This home is 4 spacious bedrms, master equipped w/ his & hers closets, en-suite, & access to outside, 2 fully updated double sink bathrms, a 1/2 bath in the main living area. The kitchen boasts Amish cabinets, quartz countertops, gas cooktop, & a wet bar that flows into your vaulted family room w/ gas burning fireplace. Main fl laundry allows access to outside & two car rear entry garage w/ non-slip flooring & built in shelving. Full basement w/ new HVAC & update electric panel. Once outside you will appreciate the park-like settings of over 1/2 acre of private professionally landscaped yard w/ flagstone paths, brick patio, fenced vegetable garden & compost, gas heated greenhouse, underground electric service to the house for unobstructed views. The new roof, no maintenance gutter guards, freshly painted exterior, & concrete circle driveway w/ sealed joints will have you enjoying more freetime.
Location
State MO
County St Louis
Area Parkway Central
Rooms
Basement Concrete, Full, Unfinished
Interior
Interior Features Cathedral Ceiling(s), Open Floorplan, Carpets, Window Treatments, Vaulted Ceiling, Walk-in Closet(s), Wet Bar, Some Wood Floors
Heating Forced Air, Humidifier
Cooling Electric
Fireplaces Number 1
Fireplaces Type Full Masonry, Gas
Fireplace Y
Appliance Dishwasher, Disposal, Gas Cooktop, Range Hood
Exterior
Parking Features true
Garage Spaces 2.0
Amenities Available Security Lighting, Underground Utilities
Private Pool false
Building
Lot Description Sidewalks
Story 1
Sewer Public Sewer
Water Public
Architectural Style Traditional
Level or Stories One
Structure Type Brick Veneer,Vinyl Siding
Construction Status 52
Schools
Elementary Schools Green Trails Elem.
Middle Schools Central Middle
High Schools Parkway Central High
School District Parkway C-2
Others
Ownership Private
Acceptable Financing Cash Only, Conventional
Listing Terms Cash Only, Conventional
Special Listing Condition None
Read Less
Bought with Elizabeth Sosnoff
GET MORE INFORMATION




