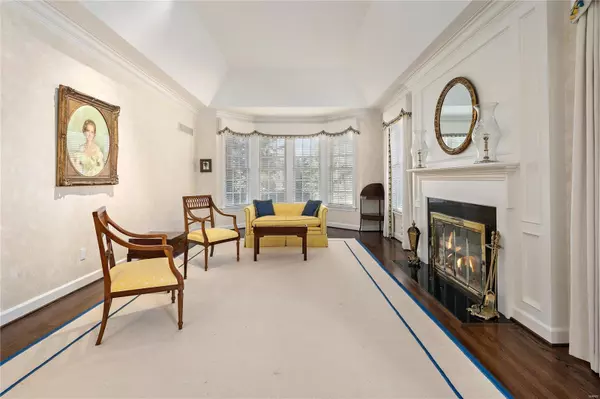For more information regarding the value of a property, please contact us for a free consultation.
9032 Haverford Terr Richmond Heights, MO 63117
Want to know what your home might be worth? Contact us for a FREE valuation!

Our team is ready to help you sell your home for the highest possible price ASAP
Key Details
Sold Price $965,000
Property Type Single Family Home
Sub Type Residential
Listing Status Sold
Purchase Type For Sale
Square Footage 3,632 sqft
Price per Sqft $265
Subdivision Haverford Terrace
MLS Listing ID 19021606
Sold Date 05/15/19
Style Other
Bedrooms 3
Full Baths 3
Half Baths 1
Construction Status 27
HOA Fees $233/qua
Year Built 1992
Building Age 27
Lot Size 1,002 Sqft
Acres 0.023
Lot Dimensions 81x125
Property Description
Rare opportunity to move into this spacious home in sought after Haverford Terrace! The gracious entry sets the tone for this liveable floorplan. Formal spaces include a light filled living room with fireplace and a lovely dining room with bay window. The expansive kitchen/breakfast room features a center island, exceptional cabinet space, a butler’s pantry and a comfortable sitting area that opens to the beautiful private patio. The paneled den is a wonderful retreat with built in bookcases, woodburning fireplace and two sets of doors to the patio. The large 1st floor master with coffered ceiling has a well designed walk in closet and master bath with double sinks and separate tub and shower. Upstairs are two charming bedrooms with fabulous closet space and a Jack and Jill bath. The lower level is mostly unfinished but has a large office/playroom plus a full bath. Hardwood floors, custom millwork, main floor laundry and 2 car garage are added bonuses. Located in a 10 home community.
Location
State MO
County St Louis
Area Ladue
Rooms
Basement Concrete, Bathroom in LL, Full, Partially Finished, Rec/Family Area
Interior
Interior Features Bookcases, Center Hall Plan, High Ceilings, Coffered Ceiling(s), Open Floorplan, Special Millwork, Walk-in Closet(s), 42" Hallways
Heating Forced Air, Zoned
Cooling Electric, Zoned
Fireplaces Number 2
Fireplaces Type Full Masonry, Woodburning Fireplce
Fireplace Y
Appliance Dishwasher, Disposal, Cooktop, Dryer, Gas Cooktop, Refrigerator, Washer
Exterior
Garage true
Garage Spaces 2.0
Waterfront false
Parking Type Attached Garage, Garage Door Opener, Rear/Side Entry
Private Pool false
Building
Lot Description Corner Lot, Cul-De-Sac, Fencing, Level Lot
Story 1.5
Sewer Public Sewer
Water Public
Architectural Style Traditional
Level or Stories One and One Half
Structure Type Brick
Construction Status 27
Schools
Elementary Schools Reed Elem.
Middle Schools Ladue Middle
High Schools Ladue Horton Watkins High
School District Ladue
Others
Ownership Private
Acceptable Financing Conventional
Listing Terms Conventional
Special Listing Condition Owner Occupied, None
Read Less
Bought with Helen Costello
GET MORE INFORMATION




