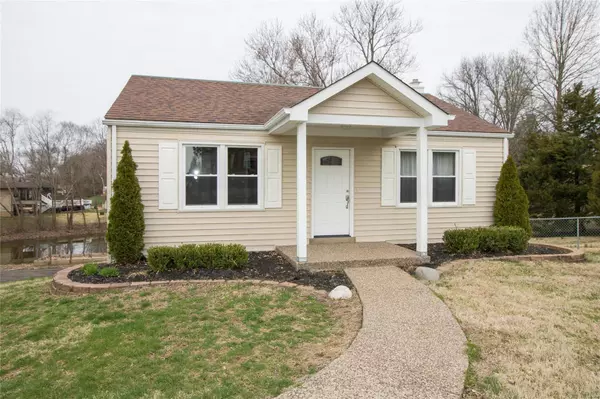For more information regarding the value of a property, please contact us for a free consultation.
7001 Christopher DR St Louis, MO 63129
Want to know what your home might be worth? Contact us for a FREE valuation!

Our team is ready to help you sell your home for the highest possible price ASAP
Key Details
Sold Price $166,900
Property Type Single Family Home
Sub Type Residential
Listing Status Sold
Purchase Type For Sale
Square Footage 1,055 sqft
Price per Sqft $158
Subdivision Clifton Heights
MLS Listing ID 19023009
Sold Date 07/24/19
Style Bungalow / Cottage
Bedrooms 2
Full Baths 2
Construction Status 69
Year Built 1950
Building Age 69
Lot Size 0.570 Acres
Acres 0.57
Lot Dimensions 100x289
Property Description
Very cute and clean cottage style home in much sought of location that sits on a little over a 1/2 acre of land. Most of home has been renovated. Home has arched doorways, lots of hardwood flooring, new carpeting, ceramic tile kitchen and lots of windows. Bonus room upstairs could be used as a 3rd bedroom if needed. The basement is a walkout and is partially finished and has a second full bath. You could even put a 4th bedroom downstairs if needed. Home has a side entry single car garage. All appliances stay with home including the washer and dryer. Laundry utility sink by washer and dryer.
(Septic has recently been cleaned out, new grinder pump installed with circulating pump and new timer)
Owner has never occupied the property.
Location
State MO
County St Louis
Area Oakville
Rooms
Basement Concrete, Bathroom in LL, Partially Finished, Walk-Out Access
Interior
Interior Features Carpets, Some Wood Floors
Heating Forced Air
Cooling Ceiling Fan(s), Electric
Fireplaces Type None
Fireplace Y
Appliance Dishwasher, Dryer, Range, Gas Oven, Refrigerator, Washer
Exterior
Garage true
Garage Spaces 1.0
Waterfront false
Parking Type Attached Garage, Garage Door Opener, Rear/Side Entry
Private Pool false
Building
Lot Description Backs to Trees/Woods
Story 1
Sewer Septic Tank
Water Public
Architectural Style Other
Level or Stories One
Structure Type Vinyl Siding
Construction Status 69
Schools
Elementary Schools Point Elem.
Middle Schools Oakville Middle
High Schools Oakville Sr. High
School District Mehlville R-Ix
Others
Ownership Private
Acceptable Financing Cash Only, Conventional, FHA, VA
Listing Terms Cash Only, Conventional, FHA, VA
Special Listing Condition Rehabbed, None
Read Less
Bought with Megan Hull
GET MORE INFORMATION




