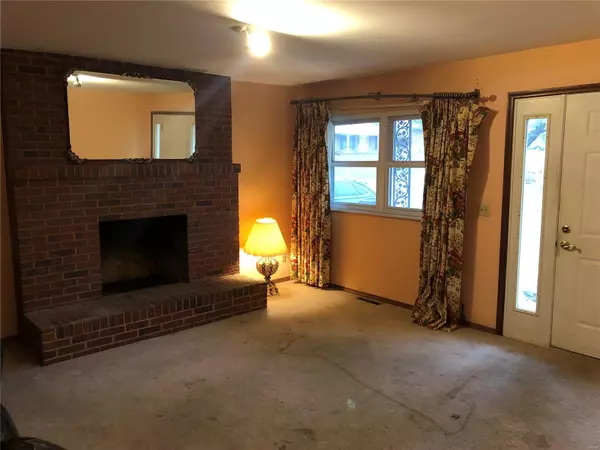For more information regarding the value of a property, please contact us for a free consultation.
142 Corral TRL Ellisville, MO 63011
Want to know what your home might be worth? Contact us for a FREE valuation!

Our team is ready to help you sell your home for the highest possible price ASAP
Key Details
Sold Price $156,000
Property Type Single Family Home
Sub Type Residential
Listing Status Sold
Purchase Type For Sale
Square Footage 1,305 sqft
Price per Sqft $119
Subdivision Ranchmoor 1
MLS Listing ID 19000036
Sold Date 01/16/19
Style Ranch
Bedrooms 3
Full Baths 3
Construction Status 50
Year Built 1969
Building Age 50
Lot Size 0.276 Acres
Acres 0.276
Lot Dimensions 100’x115’
Property Description
First time on the market since the original owner built this house with his own two hands in ‘69. Back then, quality materials and build to last was the mission. Today, the bones appear still good, but this baby needs a make-over. Owner kept up with the essentials - roof, windows, furnace and air conditioning are newer. You'll love the warmth of the two full masonry, wood burning fireplaces (the lower level has an insert). Priced with the knowledge that you might want the wallpaper removed and carpeting replaced. Walk out lower level to patio. Lower fever has bathroom with shower. At one time, the lower level was partially finished. There was a MSD issue that resulted in some water in the basement (that lead to some drywall and removal that was never replaced). It was a one time event and basement has remained dry. This estate property is being sold “as-is”. Seller to do no repairs or municipal inspections (though you are sure welcome to perform them).
Location
State MO
County St Louis
Area Rockwood Summit
Rooms
Basement Concrete, Bathroom in LL, Fireplace in LL, Full, Partially Finished, Concrete, Rec/Family Area, Walk-Out Access
Interior
Interior Features Carpets, Window Treatments, Walk-in Closet(s)
Heating Forced Air
Cooling Attic Fan, Ceiling Fan(s), Electric
Fireplaces Number 2
Fireplaces Type Full Masonry, Insert, Woodburning Fireplce
Fireplace Y
Appliance Dishwasher, Dryer, Electric Oven, Refrigerator, Washer
Exterior
Parking Features true
Garage Spaces 2.0
Private Pool false
Building
Lot Description Chain Link Fence, Fencing, Level Lot
Story 1
Sewer Public Sewer
Water Public
Architectural Style Traditional
Level or Stories One
Structure Type Brick Veneer
Construction Status 50
Schools
Elementary Schools Westridge Elem.
Middle Schools Crestview Middle
High Schools Marquette Sr. High
School District Rockwood R-Vi
Others
Ownership Private
Acceptable Financing Cash Only, Conventional, FHA, VA
Listing Terms Cash Only, Conventional, FHA, VA
Special Listing Condition None
Read Less
Bought with Kaitlyn Barks
GET MORE INFORMATION




