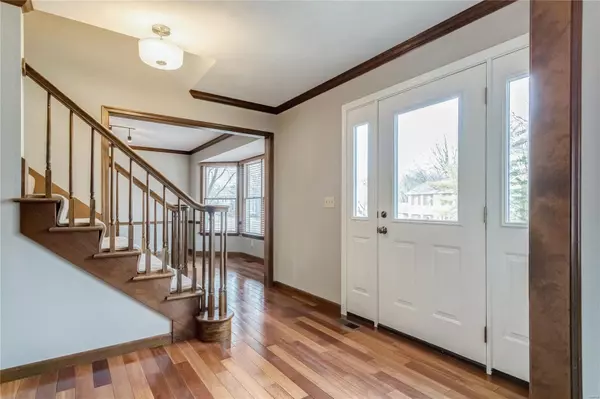For more information regarding the value of a property, please contact us for a free consultation.
14258 Cypress Hill DR Chesterfield, MO 63017
Want to know what your home might be worth? Contact us for a FREE valuation!

Our team is ready to help you sell your home for the highest possible price ASAP
Key Details
Sold Price $400,000
Property Type Single Family Home
Sub Type Residential
Listing Status Sold
Purchase Type For Sale
Square Footage 3,589 sqft
Price per Sqft $111
Subdivision Greenfield Village 5
MLS Listing ID 19004699
Sold Date 04/19/19
Style Other
Bedrooms 4
Full Baths 2
Half Baths 2
Construction Status 37
HOA Fees $14/ann
Year Built 1982
Building Age 37
Lot Size 0.320 Acres
Acres 0.32
Lot Dimensions 105x105x126x95
Property Description
This fantastic Chesterfield home offers a brand New architectural roof, professionally painted interior and has over 3500 square feet of living space & located in one of the best suburbs in St Louis to live. You'll love the newer covered patio w/pine plank finished ceiling & ceiling fan. The Updated Kitchen is finished top notch with upgraded custom cabinetry custom hardware, granite, single bowl sink with pull down spray faucet, Stainless steel upgraded appliances;gas range,custom cabinetry storage pantry,cabinetry with glass doors & display lighting,recessed cans, pendant lighting & custom back splash tile. This home also offers; Zoned HVAC, Bay windows, Brazilian Hardwood flooring, some new light fixtures,updated baths,special mill-work, main floor laundry, finished lower level, fenced in yard & much more! Parkway Schools. Easy access to major highways & located minutes from Chesterfield Valley for shopping & entertainment.
Location
State MO
County St Louis
Area Parkway Central
Rooms
Basement Concrete, Bathroom in LL, Full, Concrete, Rec/Family Area
Interior
Interior Features Bookcases, Carpets, Special Millwork, Window Treatments, Walk-in Closet(s), Some Wood Floors
Heating Forced Air, Zoned
Cooling Ceiling Fan(s), Electric
Fireplaces Number 1
Fireplaces Type Gas, Woodburning Fireplce
Fireplace Y
Appliance Dishwasher, Disposal, Microwave, Range Hood, Gas Oven
Exterior
Parking Features true
Garage Spaces 2.0
Private Pool false
Building
Lot Description Fencing, Level Lot
Story 2
Builder Name Deshetler
Sewer Public Sewer
Water Public
Architectural Style Traditional
Level or Stories Two
Structure Type Fiber Cement
Construction Status 37
Schools
Elementary Schools Green Trails Elem.
Middle Schools Central Middle
High Schools Parkway Central High
School District Parkway C-2
Others
Ownership Private
Acceptable Financing Cash Only, Conventional
Listing Terms Cash Only, Conventional
Special Listing Condition None
Read Less
Bought with Kristi Monschein
GET MORE INFORMATION




