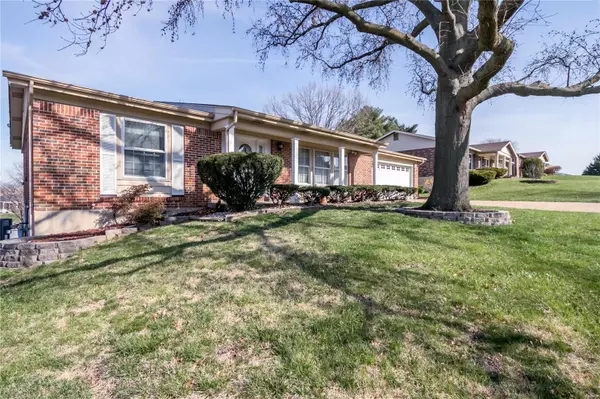For more information regarding the value of a property, please contact us for a free consultation.
11897 Beaverton DR Bridgeton, MO 63044
Want to know what your home might be worth? Contact us for a FREE valuation!

Our team is ready to help you sell your home for the highest possible price ASAP
Key Details
Sold Price $194,900
Property Type Single Family Home
Sub Type Residential
Listing Status Sold
Purchase Type For Sale
Square Footage 2,832 sqft
Price per Sqft $68
Subdivision Harmann Estates
MLS Listing ID 19023873
Sold Date 05/10/19
Style Ranch
Bedrooms 3
Full Baths 3
Construction Status 41
Year Built 1978
Building Age 41
Lot Size 9,365 Sqft
Acres 0.215
Lot Dimensions 80x117
Property Description
From “Solid” to “State-of-the-Art”! Here’s where your ..Vision.. means “Value”! Make your creative dreams come true in this wonderful, Lg Ranch-style Home! Offering: Full Brick Ranch, 3 Season Sun Room and Finished Lower Level that includes a full Kitchen, full Bath & Office! Opportunity abounds! Plus… Spacious Rooms, Main Floor Laundry, New (2015) HVAC System, New Hot Water Tank, oversized 2 Car Garage w/ Workshop area, 3 Beds, 3 full Baths and a LL Rec Room so large you can invite everyone over! Main Floor Fam Room includes a Brick, Gas FP w/ built-in shelving & leads out to the amazing 3 Season Rm which flows out to a Lg Patio & Fenced yard! So much potential in this amazing home! Ideally positioned within Harmann Estates Subdivision, a high demand Neighborhood in the community of Bridgeton! Just add your cosmetic updates to this well-maintained, spacious home and the Potential is Huge! Home to be Sold in “As-Is” condition. All appls to stay-“As-Is”. Come see this one today!
Location
State MO
County St Louis
Area Pattonville
Rooms
Basement Full, Rec/Family Area, Walk-Out Access
Interior
Interior Features Carpets, Window Treatments
Heating Forced Air
Cooling Attic Fan, Ceiling Fan(s), Electric
Fireplaces Number 1
Fireplaces Type Gas
Fireplace Y
Appliance Disposal, Microwave, Electric Oven, Refrigerator
Exterior
Garage true
Garage Spaces 2.0
Waterfront false
Parking Type Attached Garage
Private Pool false
Building
Lot Description Fencing, Level Lot
Story 1
Sewer Public Sewer
Water Public
Architectural Style Traditional
Level or Stories One
Structure Type Brick
Construction Status 41
Schools
Elementary Schools Bridgeway Elem.
Middle Schools Pattonville Heights Middle
High Schools Pattonville Sr. High
School District Pattonville R-Iii
Others
Ownership Private
Acceptable Financing Cash Only, Conventional, FHA
Listing Terms Cash Only, Conventional, FHA
Special Listing Condition None
Read Less
Bought with Tamara Union-Murray
GET MORE INFORMATION




