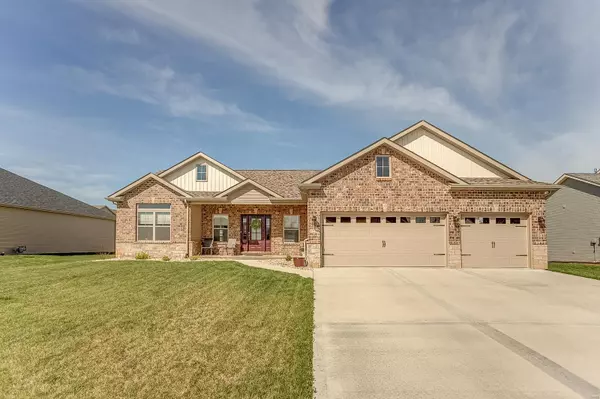For more information regarding the value of a property, please contact us for a free consultation.
1239 Chalmers DR Troy, IL 62294
Want to know what your home might be worth? Contact us for a FREE valuation!

Our team is ready to help you sell your home for the highest possible price ASAP
Key Details
Sold Price $292,500
Property Type Single Family Home
Sub Type Residential
Listing Status Sold
Purchase Type For Sale
Square Footage 1,745 sqft
Price per Sqft $167
Subdivision First Add
MLS Listing ID 19024306
Sold Date 07/19/19
Style Ranch
Bedrooms 3
Full Baths 3
Construction Status 2
Year Built 2017
Building Age 2
Lot Size 0.269 Acres
Acres 0.269
Lot Dimensions .26 Acres
Property Description
Just barely used, this almost new construction home finished in 2018 offers all of the upgrades you've been looking for without the extra costs needed! Yard is in (sodded), landscaping is done, and blinds are installed! Charming from the street, this sprawling ranch home has a three car garage, covered front porch, and covered back deck. Inside there is engineered hardwood flooring, beautiful stone fireplace, open kitchen concept with a large island, gorgeous granite countertops, and stainless appliances. The split bedroom concept has two bedrooms sharing a full guest bath and the master on it's own wing with a large walk in closet, dual bowl vanity, and custom tiled shower and floor. The main floor laundry is conveniently located near the garage entrance. The basement offers a full finished bath, the rest is just waiting for the new owner to finish with the process already started! Great location just minutes to the interstate and down the road from Scott Air Force Base.
Location
State IL
County Madison-il
Rooms
Basement Bathroom in LL, Egress Window(s), Full
Interior
Interior Features Open Floorplan, Carpets, Window Treatments, Vaulted Ceiling, Walk-in Closet(s), Some Wood Floors
Heating Forced Air
Cooling Electric
Fireplaces Number 1
Fireplaces Type Gas
Fireplace Y
Appliance Dishwasher, Microwave, Range, Refrigerator
Exterior
Garage true
Garage Spaces 3.0
Waterfront false
Parking Type Attached Garage, Garage Door Opener
Private Pool false
Building
Story 1
Sewer Public Sewer
Water Public
Architectural Style Traditional
Level or Stories One
Structure Type Brk/Stn Veneer Frnt,Vinyl Siding
Construction Status 2
Schools
Elementary Schools Triad Dist 2
Middle Schools Triad Dist 2
High Schools Triad
School District Triad Dist 2
Others
Ownership Private
Acceptable Financing Cash Only, Conventional, FHA, VA
Listing Terms Cash Only, Conventional, FHA, VA
Special Listing Condition No Exemptions, None
Read Less
Bought with Janet Urbanek
GET MORE INFORMATION




