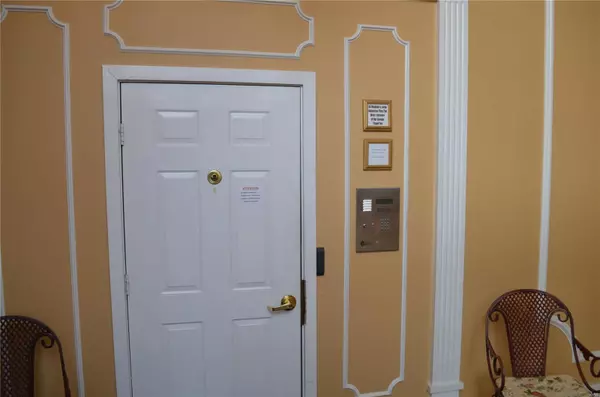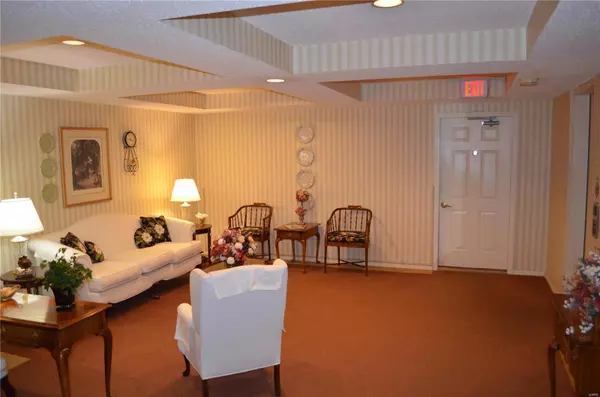For more information regarding the value of a property, please contact us for a free consultation.
312 Clayton Crossing #301 Ellisville, MO 63011
Want to know what your home might be worth? Contact us for a FREE valuation!

Our team is ready to help you sell your home for the highest possible price ASAP
Key Details
Sold Price $144,000
Property Type Condo
Sub Type Condo/Coop/Villa
Listing Status Sold
Purchase Type For Sale
Square Footage 1,595 sqft
Price per Sqft $90
Subdivision Clayton Crossing Condo 1
MLS Listing ID 19005533
Sold Date 04/22/19
Style Other
Bedrooms 2
Full Baths 2
Construction Status 34
HOA Fees $429/mo
Year Built 1985
Building Age 34
Lot Size 4,356 Sqft
Acres 0.1
Lot Dimensions 236x441x326x224
Property Description
Your next home! Located in Ellisville this condo is within walking distance to Gold's Gym, several restaurants, banks, and shopping. Within the 1500 square feet of living space we offer this two bedrooms, two full baths home featuring a living room with fireplace, dinning room with hardwood floor, a sitting room off the living room, master bedroom with walking closets, and in unit laundry room. This community also features security features at main entrance, reception area, and a community room with kitchen perfect for family gatherings. Included with this unit is two parking spaces and storage area located in the parking garage beneath the building. Scheduling your private showing today!
Location
State MO
County St Louis
Area Marquette
Rooms
Basement Full, None, Concrete
Interior
Interior Features High Ceilings, Open Floorplan, Carpets, Walk-in Closet(s), Some Wood Floors
Heating Electric, Forced Air
Cooling Electric
Fireplaces Number 1
Fireplaces Type Woodburning Fireplce
Fireplace Y
Appliance Dishwasher
Exterior
Parking Features true
Garage Spaces 2.0
Amenities Available Clubhouse, Elevator(s), Storage
Private Pool false
Building
Lot Description Backs to Open Grnd
Sewer Public Sewer
Water Public
Architectural Style Traditional
Level or Stories Other
Structure Type Brick Veneer,Brick Veneer
Construction Status 34
Schools
Elementary Schools Westridge Elem.
Middle Schools Crestview Middle
High Schools Marquette Sr. High
School District Rockwood R-Vi
Others
Ownership Private
Acceptable Financing Cash Only, Conventional
Listing Terms Cash Only, Conventional
Special Listing Condition None
Read Less
Bought with Rodney Wallner
GET MORE INFORMATION




