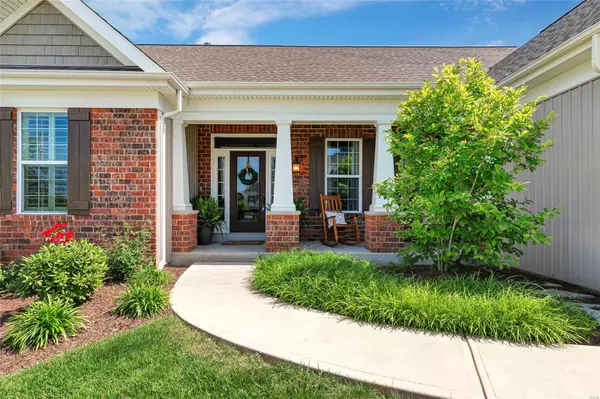For more information regarding the value of a property, please contact us for a free consultation.
200 Toussaint Landing DR Dardenne Prairie, MO 63368
Want to know what your home might be worth? Contact us for a FREE valuation!

Our team is ready to help you sell your home for the highest possible price ASAP
Key Details
Sold Price $500,000
Property Type Single Family Home
Sub Type Residential
Listing Status Sold
Purchase Type For Sale
Square Footage 3,368 sqft
Price per Sqft $148
Subdivision Summit At Barathaven
MLS Listing ID 19025071
Sold Date 09/03/19
Style Ranch
Bedrooms 4
Full Baths 2
Construction Status 8
HOA Fees $37/ann
Year Built 2011
Building Age 8
Lot Size 0.490 Acres
Acres 0.49
Lot Dimensions 0.49
Property Description
CONTINUE TO SHOW ***LARGE .49 ACRE LOT***HIGHLY SOUGHT AFTER NEIGHBORHOOD*** This custom ranch home in the exclusive Summit at Barathaven. Spend your days outdoors! Biking, hiking or fishing in the 15-acre lake! Located in Francis Howell school dist & John Weldon elem. It’s all about the details, from the rustic barn door in the entry way, 9 & 10 ft ceilings on the main floor, craftsman style dining rm & plantation shutters. Gourmet-style kitchen w/ huge center island, gas range, designer hood, tile backsplash, granite counters & breakfast rm. Main flr master bedroom suite offers French doors leading to back patio, gorgeous bath w/ a double bowl vanity, shiplap accents, a 7x5 river rock tiled walk-in shower w/ dual shower heads & jaw dropping tub. Three addl' bdrms, full bath, laundry & great rm complete the main level. LL has a rec rm area, barnwood accent wall & the rest is unfinished. THE LOT IS GREAT TO ADD A POOL OR BACKYARD OASIS! 3 CAR SIDE ENTRY GARAGE!
Location
State MO
County St Charles
Area Francis Howell
Rooms
Basement Concrete, Egress Window(s), Full, Rec/Family Area, Bath/Stubbed, Sump Pump
Interior
Interior Features High Ceilings, Open Floorplan, Carpets, Special Millwork, Window Treatments, High Ceilings, Walk-in Closet(s), Some Wood Floors
Heating Forced Air
Cooling Electric
Fireplaces Number 1
Fireplaces Type Woodburning Fireplce
Fireplace Y
Appliance Dishwasher, Disposal, Range, Range Hood, Gas Oven, Stainless Steel Appliance(s)
Exterior
Garage true
Garage Spaces 3.0
Waterfront false
Parking Type Additional Parking, Attached Garage, Garage Door Opener, Rear/Side Entry
Private Pool false
Building
Lot Description Level Lot, Sidewalks, Streetlights
Story 1
Builder Name Hayden
Sewer Public Sewer
Water Public
Architectural Style Traditional
Level or Stories One
Structure Type Brk/Stn Veneer Frnt,Vinyl Siding
Construction Status 8
Schools
Elementary Schools John Weldon Elem.
Middle Schools Francis Howell Middle
High Schools Francis Howell High
School District Francis Howell R-Iii
Others
Ownership Private
Acceptable Financing Cash Only, Conventional
Listing Terms Cash Only, Conventional
Special Listing Condition Owner Occupied, None
Read Less
Bought with Michael Simms
GET MORE INFORMATION




