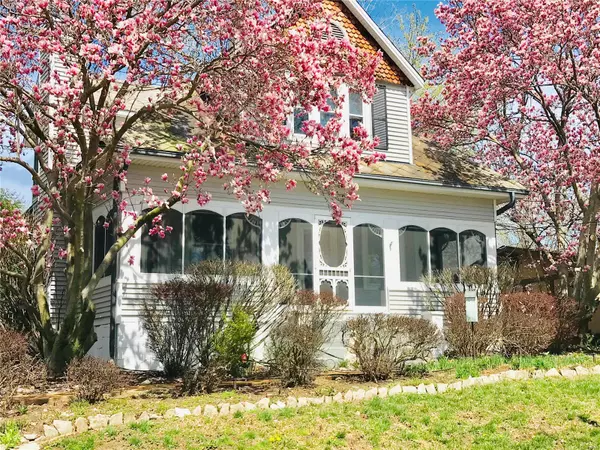For more information regarding the value of a property, please contact us for a free consultation.
1254 Larkin Williams RD Fenton, MO 63026
Want to know what your home might be worth? Contact us for a FREE valuation!

Our team is ready to help you sell your home for the highest possible price ASAP
Key Details
Sold Price $165,000
Property Type Single Family Home
Sub Type Residential
Listing Status Sold
Purchase Type For Sale
Square Footage 1,590 sqft
Price per Sqft $103
Subdivision Parkside Acres
MLS Listing ID 19025201
Sold Date 07/19/19
Style Other
Bedrooms 3
Full Baths 1
Half Baths 1
Construction Status 99
Year Built 1920
Building Age 99
Lot Dimensions 81x110
Property Description
Welcome to this enchanting 2 story Victorian home. Featuring 1,590 square feet of historical appointments from the charming front porch, grand entry, large formal living room with built-ins, insert fireplace, beamed ceiling and bay window, next the grand formal dining room with beamed ceilings with beamed ceilings, bay window perfect for entertaining, an inviting eat-in kitchen with island, tons of cabinets and counter space & pantry. A sun drenched sun room with its own separate heating & cooling. The 2nd floor consists of 3 large bedrooms and a full bathroom. The grounds are impressive with mature tree and landscaping with a 2 car over sized garage. Plus...this home is located across the street from Fenton Park with 140 acres with playgrounds, trails, archery, model airplane field, picnic shelters and athletic fields. Make a appointment today and start packing. Property being sold "as-is" See Buyers Protection Group Bldg Inspection for your review
Location
State MO
County St Louis
Area Lindbergh
Rooms
Basement Full, Concrete, Unfinished
Interior
Interior Features High Ceilings, Open Floorplan, Carpets
Heating Forced Air
Cooling Electric
Fireplaces Number 1
Fireplaces Type Insert
Fireplace Y
Appliance Dishwasher, Disposal, Electric Cooktop, Electric Oven
Exterior
Garage true
Garage Spaces 2.0
Amenities Available Workshop Area
Waterfront false
Parking Type Detached, Garage Door Opener, Oversized
Private Pool false
Building
Lot Description Fencing, Level Lot
Story 2
Sewer Public Sewer
Water Public
Architectural Style Traditional, Victorian
Level or Stories Two
Structure Type Aluminum Siding
Construction Status 99
Schools
Elementary Schools Concord Elem. School
Middle Schools Robert H. Sperreng Middle
High Schools Lindbergh Sr. High
School District Lindbergh Schools
Others
Ownership Private
Acceptable Financing Cash Only, Conventional
Listing Terms Cash Only, Conventional
Special Listing Condition Owner Occupied, None
Read Less
Bought with Cindy Deters
GET MORE INFORMATION




