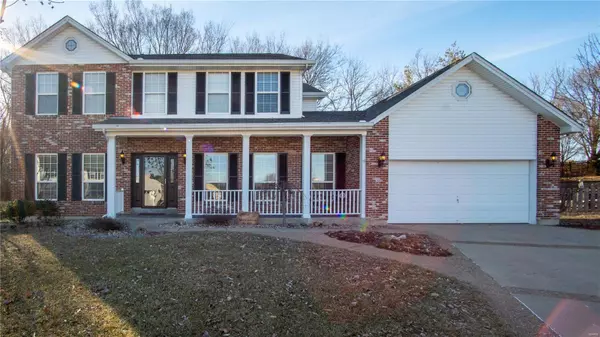For more information regarding the value of a property, please contact us for a free consultation.
4932 Braid Hills St Peters, MO 63304
Want to know what your home might be worth? Contact us for a FREE valuation!

Our team is ready to help you sell your home for the highest possible price ASAP
Key Details
Sold Price $315,000
Property Type Single Family Home
Sub Type Residential
Listing Status Sold
Purchase Type For Sale
Square Footage 2,414 sqft
Price per Sqft $130
Subdivision Highlands
MLS Listing ID 19008146
Sold Date 03/28/19
Style Other
Bedrooms 4
Full Baths 2
Half Baths 1
Construction Status 25
HOA Fees $10/ann
Year Built 1994
Building Age 25
Lot Size 0.290 Acres
Acres 0.29
Property Description
Absolutely stunning home with unbelievable updates in the desirable Highland Subdivision within walking distance to Whitmore Country Club. Fabulous new kitchen & master bath (2018) and newer vinyl siding, soffit, leaf guards & roof! Covered front porch adds to the curb appeal. Spacious 2 story entry opens to rich wood flooring accented by gorgeous details such as crown molding, high ceilings and beautiful trim work. Family room features floor to ceiling brick gas fireplace flanked by arched bookcases and large bay. Amazing light filled kitchen boasts new 42” cabs, center island/breakfast bar, stainless steel appliances, new lighting, walk in pantry & solid surface countertops. Sliders lead to private fenced back yard with huge patio-perfect for entertaining! You'll enjoy the master suite's beautiful new bathroom w/walk in shower, double basin vanity and large soaking tub…and just look at the space in that professionally organized closet! Nothing to do here but move in & enjoy!
Location
State MO
County St Charles
Area Francis Howell
Rooms
Basement Full, Bath/Stubbed
Interior
Interior Features Bookcases, Center Hall Plan, High Ceilings, Open Floorplan, Special Millwork, Window Treatments, Walk-in Closet(s), Some Wood Floors
Heating Forced Air, Humidifier
Cooling Attic Fan, Ceiling Fan(s), Electric
Fireplaces Number 1
Fireplaces Type Gas
Fireplace Y
Appliance Dishwasher, Disposal, Microwave, Range, Stainless Steel Appliance(s)
Exterior
Parking Features true
Garage Spaces 2.0
Private Pool false
Building
Lot Description Fencing
Story 2
Sewer Public Sewer
Water Public
Architectural Style Traditional
Level or Stories Two
Structure Type Brick Veneer,Frame,Vinyl Siding
Construction Status 25
Schools
Elementary Schools Independence Elem.
Middle Schools Francis Howell Middle
High Schools Francis Howell High
School District Francis Howell R-Iii
Others
Ownership Private
Acceptable Financing Cash Only, Conventional, FHA, VA
Listing Terms Cash Only, Conventional, FHA, VA
Special Listing Condition None
Read Less
Bought with Richard Thornhill
GET MORE INFORMATION




