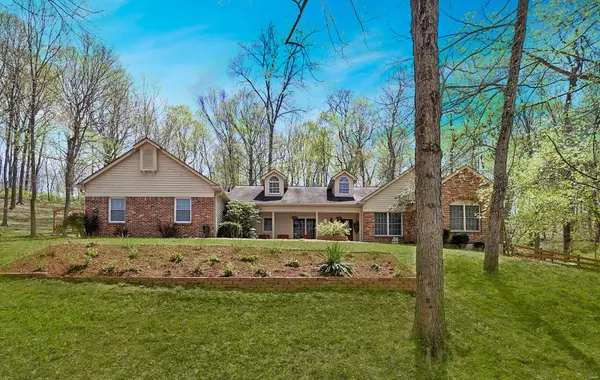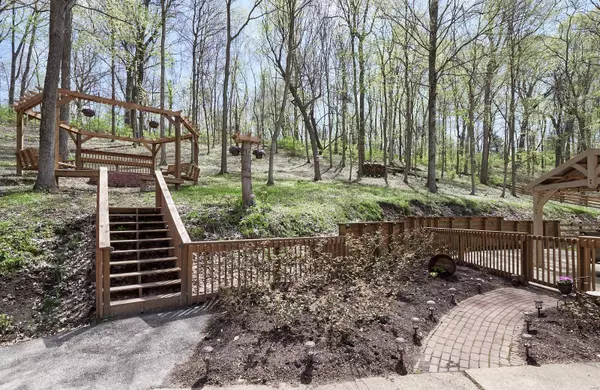For more information regarding the value of a property, please contact us for a free consultation.
3635 Legan Oaks LN Unincorporated, MO 63034
Want to know what your home might be worth? Contact us for a FREE valuation!

Our team is ready to help you sell your home for the highest possible price ASAP
Key Details
Sold Price $290,000
Property Type Single Family Home
Sub Type Residential
Listing Status Sold
Purchase Type For Sale
Square Footage 3,500 sqft
Price per Sqft $82
Subdivision Legan Hills
MLS Listing ID 19026988
Sold Date 05/24/19
Style Ranch
Bedrooms 5
Full Baths 3
Half Baths 1
Construction Status 31
HOA Fees $8/ann
Year Built 1988
Building Age 31
Lot Size 3.080 Acres
Acres 3.08
Lot Dimensions See Tax Records
Property Description
Welcome to this Tennessee Hills inspired home that is just the retreat you've been looking for! The sprawling grounds are full of wildlife, gorgeous flowers and beautiful mature trees. Secluded at the end of a private lane, this ranch home features over 2000 sqft on the main level and just wait until you head into the lower level! Complete with gorgeous hardwood floors throughout the entire main level, there is no detail that has been spared in this home. The great room features a beautiful wood burning fireplace and vaulted ceilings. Need a place to get away...enter the vaulted owner's suite to find solitude and peace while enjoying the jetted tub, private balcony with hot tub or get lost in your massive walk-in closet. In the lower level you will find an entire gym, rec room, 5th bedroom and full bathroom! Don't forget the gorgeous back patio, private Owner's Suite deck, the oversized 3 car garage, custom shed and outbuilding the complete this amazing, one of a kind property!
Location
State MO
County St Louis
Area Hazelwood Central
Rooms
Basement Bathroom in LL, Full, Partially Finished, Rec/Family Area, Sleeping Area, Sump Pump, Walk-Out Access
Interior
Interior Features Open Floorplan, Special Millwork, Vaulted Ceiling, Walk-in Closet(s), Some Wood Floors
Heating Forced Air
Cooling Ceiling Fan(s), Electric
Fireplaces Number 1
Fireplaces Type Woodburning Fireplce
Fireplace Y
Appliance Disposal, Electric Cooktop, Microwave, Electric Oven, Refrigerator, Stainless Steel Appliance(s), Wall Oven
Exterior
Parking Features true
Garage Spaces 3.0
Private Pool false
Building
Lot Description Backs to Trees/Woods, Fencing, Wooded
Story 1
Sewer Septic Tank
Water Public
Architectural Style Rustic, Traditional
Level or Stories One
Structure Type Brick Veneer,Vinyl Siding
Construction Status 31
Schools
Elementary Schools Barrington Elem.
Middle Schools North Middle
High Schools Hazelwood Central High
School District Hazelwood
Others
Ownership Private
Acceptable Financing Cash Only, Conventional, VA
Listing Terms Cash Only, Conventional, VA
Special Listing Condition Owner Occupied, None
Read Less
Bought with Jonathan Turnbough
GET MORE INFORMATION




