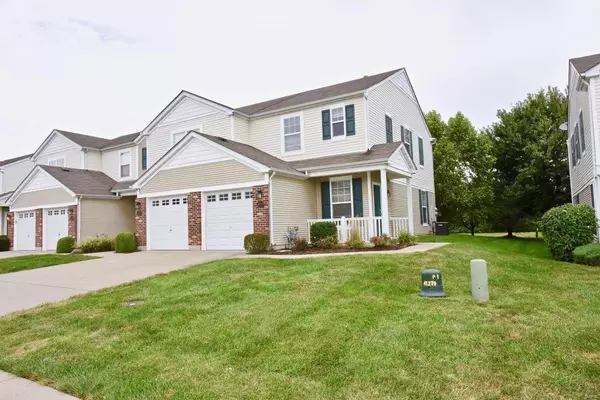For more information regarding the value of a property, please contact us for a free consultation.
4039 Gentry Swansea, IL 62226
Want to know what your home might be worth? Contact us for a FREE valuation!

Our team is ready to help you sell your home for the highest possible price ASAP
Key Details
Sold Price $92,000
Property Type Single Family Home
Sub Type Residential
Listing Status Sold
Purchase Type For Sale
Square Footage 1,098 sqft
Price per Sqft $83
Subdivision Larkin Mdws Ph 04
MLS Listing ID 19027796
Sold Date 06/13/19
Style Townhouse
Bedrooms 2
Full Baths 1
Half Baths 1
Construction Status 13
HOA Fees $100/mo
Year Built 2006
Building Age 13
Lot Size 4,400 Sqft
Acres 0.101
Lot Dimensions 30x146
Property Description
Lovely move-in ready Swansea two story pearl model with 9 foot main floor ceilings nestled in a quiet Larkin Meadows subdivision just minutes from all the shopping! This 1098 sqft home with 2 bedrooms, 1.5 baths features a 1 car garage, fresh carpets, full house paint, and wood flooring on the main level.
The first floor features a large living area and spacious kitchen with breakfast bar. Kitchen with beautiful cabinetry and eat-in area includes dishwasher, range, built-in microwave, and garbage disposal. A large double patio door provides access to the lush backyard and patio! The second floor features a large master bedroom suite with a wall-to-wall closet, an office den area, a bathroom and another good-sized bedroom. Washer and dryer included.
This home has awesome curb appeal, with brick accents on the front of the home and tidy landscaping! Property has a covered front porch, community walking path, and is close to Target, Metrolink, major highways and Memorial Hospital.
Location
State IL
County St Clair-il
Rooms
Basement Slab
Interior
Heating Forced Air
Cooling Electric
Fireplace Y
Appliance Dishwasher, Disposal, Dryer, Microwave, Electric Oven, Washer
Exterior
Garage true
Garage Spaces 1.0
Waterfront false
Parking Type Attached Garage
Private Pool false
Building
Story 2
Sewer Public Sewer
Water Public
Level or Stories Two
Structure Type Vinyl Siding
Construction Status 13
Schools
Elementary Schools Belleville Dist 118
Middle Schools Belleville Dist 118
High Schools Belleville High School-West
School District Belleville Dist 118
Others
Ownership Private
Acceptable Financing Conventional, FHA, VA
Listing Terms Conventional, FHA, VA
Special Listing Condition Other, None
Read Less
Bought with Alexander Whitfield
GET MORE INFORMATION




