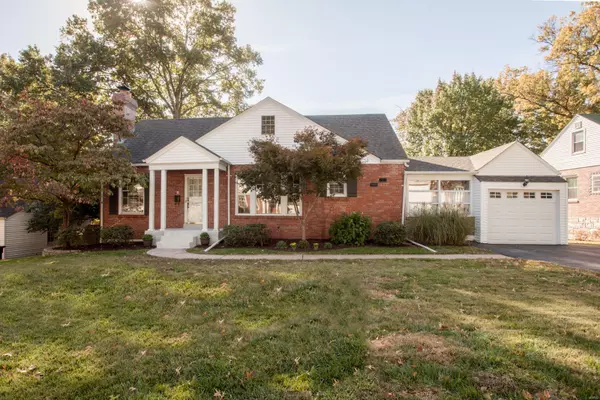For more information regarding the value of a property, please contact us for a free consultation.
4 Southridge DR Glendale, MO 63122
Want to know what your home might be worth? Contact us for a FREE valuation!

Our team is ready to help you sell your home for the highest possible price ASAP
Key Details
Sold Price $430,000
Property Type Single Family Home
Sub Type Residential
Listing Status Sold
Purchase Type For Sale
Square Footage 2,331 sqft
Price per Sqft $184
Subdivision Southridge Drive
MLS Listing ID 19007140
Sold Date 05/23/19
Style Other
Bedrooms 3
Full Baths 3
Construction Status 76
Year Built 1943
Building Age 76
Lot Size 0.261 Acres
Acres 0.261
Lot Dimensions 85/51 x 173/163
Property Description
Glendale home with beautiful addition of a great room & main fl. MBR! A 1.5 story home in popular Southridge Drive subdivision & Kirkwood Sch district has inviting curb appeal, brick front & charming covered front porch. Gorgeous, warm great room w/wood burning fpl & slate surround, plantation shutters & wood floor is the center of the household accessing DR, breakfast rm & center hallway. Spacious main fl MBR features a large walk-in closet, 2 add'l closets & full bath w/jet tub. A cozy LR & bright DR have beautiful wood floors. The custom kitchen offers 42" cabinetry, double stainless sinks, ceramic tile flr, granite countertops, slate backsplash, GE double oven, cook top, microwave & dishwasher. Natural light brightens the Breakfast Rm which has views of front yard & backyard & steps out to the deck and large patio. Newly carpeted 2nd fl has 2 BR's with Jack N Jill bath; 3rd room used as playrm. Partially fin LL w/FR & 2 add'l carpeted rooms and cedar closet. Attached garage.
Location
State MO
County St Louis
Area Kirkwood
Rooms
Basement Partially Finished, Concrete
Interior
Interior Features Bookcases, Carpets, Special Millwork, Window Treatments, Walk-in Closet(s), Some Wood Floors
Heating Forced Air, Zoned
Cooling Attic Fan, Ceiling Fan(s), Electric, Zoned
Fireplaces Number 2
Fireplaces Type Non Functional, Woodburning Fireplce
Fireplace Y
Appliance Dishwasher, Disposal, Gas Cooktop, Microwave, Electric Oven
Exterior
Garage true
Garage Spaces 1.0
Waterfront false
Parking Type Attached Garage, Garage Door Opener
Private Pool false
Building
Lot Description Level Lot, Partial Fencing, Wood Fence
Story 1.5
Sewer Public Sewer
Water Public
Architectural Style Traditional
Level or Stories One and One Half
Structure Type Brk/Stn Veneer Frnt,Frame,Vinyl Siding
Construction Status 76
Schools
Elementary Schools North Glendale Elem.
Middle Schools Nipher Middle
High Schools Kirkwood Sr. High
School District Kirkwood R-Vii
Others
Ownership Private
Acceptable Financing Cash Only, Conventional
Listing Terms Cash Only, Conventional
Special Listing Condition Owner Occupied, None
Read Less
Bought with Dean Porter
GET MORE INFORMATION




