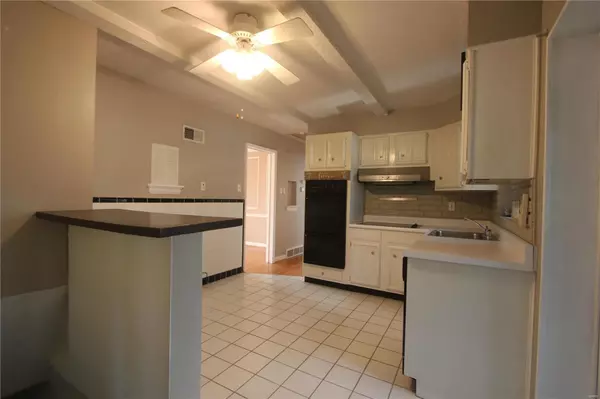For more information regarding the value of a property, please contact us for a free consultation.
1203 Pinetree LN St Louis, MO 63119
Want to know what your home might be worth? Contact us for a FREE valuation!

Our team is ready to help you sell your home for the highest possible price ASAP
Key Details
Sold Price $225,000
Property Type Single Family Home
Sub Type Residential
Listing Status Sold
Purchase Type For Sale
Square Footage 1,070 sqft
Price per Sqft $210
Subdivision Yorkshire Hills
MLS Listing ID 19012936
Sold Date 05/24/19
Style Ranch
Bedrooms 3
Full Baths 2
Construction Status 69
Year Built 1950
Building Age 69
Lot Size 9,801 Sqft
Acres 0.225
Lot Dimensions 60 by 163
Property Description
Cancelled open house!Adorable/Handsome three bedroom, two full bath South Webster GEM!Cheerful feel as sunlight bounces throughout. Welcoming living room and dining room with wainscoting, and ceiling fan.Two main floor bedrooms with ample closets and ceiling fans. Hallway bath is tiled with linen closet.Hallway coat closet.Kitchen has white cabinetry, built-in oven, electric cook top, dishwasher and pantry. Step down into versatile space with closets.Lower level is finished boasting large carpeted family room. an additional sleeping room or office space, a full bath with Jacuzzi tub, laundry room (w/d to stay), utility room and plenty of storage areas.Enjoy screened porch 23X13 with ceiling fans and 15X13 deck. Exterior is simply landscaped with fenced yard and sprinkler system. Attached garage with double wide driveway.A mixture of ceramic, original hardwood and carpet.Vinyl tilt-in windows,electric panel (2019), HVAC (2017).Walking distance to school,community center, park and pool.
Location
State MO
County St Louis
Area Webster Groves
Rooms
Basement Bathroom in LL, Full, Partially Finished, Rec/Family Area, Storage Space
Interior
Interior Features Historic/Period Mlwk, Open Floorplan, Carpets, Some Wood Floors
Heating Forced Air
Cooling Electric
Fireplaces Type None
Fireplace Y
Appliance Dishwasher, Disposal, Dryer, Electric Cooktop, Electric Oven, Washer
Exterior
Garage true
Garage Spaces 1.0
Waterfront false
Parking Type Attached Garage, Garage Door Opener, Oversized
Private Pool false
Building
Lot Description Fencing, Streetlights
Story 1
Sewer Public Sewer
Water Public
Architectural Style Traditional
Level or Stories One
Structure Type Brick,Frame,Steel Siding
Construction Status 69
Schools
Elementary Schools Edgar Road Elem.
Middle Schools Hixson Middle
High Schools Webster Groves High
School District Webster Groves
Others
Ownership Private
Acceptable Financing Cash Only, Conventional, FHA, VA
Listing Terms Cash Only, Conventional, FHA, VA
Special Listing Condition None
Read Less
Bought with Elizabeth O'Brien
GET MORE INFORMATION




